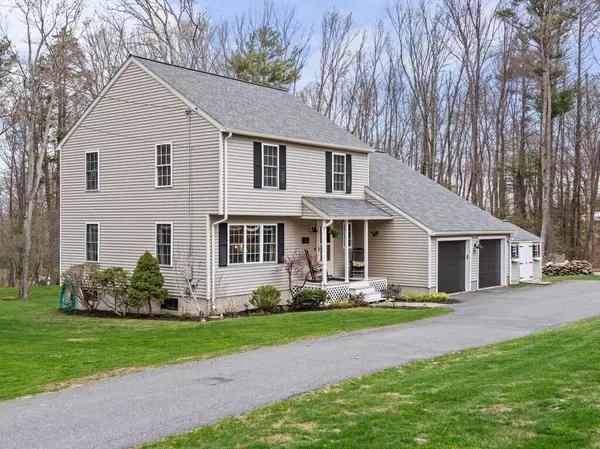For more information regarding the value of a property, please contact us for a free consultation.
12 Newton Dr Sutton, MA 01590
Want to know what your home might be worth? Contact us for a FREE valuation!

Our team is ready to help you sell your home for the highest possible price ASAP
Key Details
Sold Price $700,000
Property Type Single Family Home
Sub Type Single Family Residence
Listing Status Sold
Purchase Type For Sale
Square Footage 2,353 sqft
Price per Sqft $297
MLS Listing ID 73100940
Sold Date 06/12/23
Style Colonial
Bedrooms 3
Full Baths 2
Half Baths 1
HOA Y/N false
Year Built 1998
Annual Tax Amount $6,573
Tax Year 2023
Lot Size 4.800 Acres
Acres 4.8
Property Description
Gorgeous, meticulous Colonial offering seasonal views of Lake Singletary sited on an impressive 4+ acre lot. INCLUDES water access to your own private floating dock to enjoy all that lake living offers for swimming, boating, and fishing. As you enter the home's main level with its freshly painted interior and hardwood flooring begin your journey to where the living room flows into the dining room for hosting gatherings. Continue along to the lovely granite cathedral kitchen and family room with its stunning bluestone wood fireplace. Step outside onto the Brazilian cherry deck to soak in nature at its finest or gather around the firepit to toast marshmallows. The second level features an ensuite master bedroom, two additional bedrooms, another full bath and pull-down attic stairs. The basement is home to a pool table, bar, refrigerator, built-in storage and a bonus walkout. Convenient interior access from the attached 2-car garage.
Location
State MA
County Worcester
Zoning R1
Direction Boston Rd, to Merriam Ln, to Maple Ln, to 12 Newton Dr.
Rooms
Family Room Flooring - Hardwood, Window(s) - Bay/Bow/Box
Basement Full, Finished, Walk-Out Access, Interior Entry
Primary Bedroom Level Second
Dining Room Ceiling Fan(s), Flooring - Hardwood, Window(s) - Bay/Bow/Box, Lighting - Overhead
Kitchen Flooring - Hardwood, Countertops - Stone/Granite/Solid, Recessed Lighting, Lighting - Overhead
Interior
Interior Features Recessed Lighting, Lighting - Overhead, Beadboard, Bonus Room
Heating Baseboard, Electric Baseboard, Oil
Cooling None
Flooring Wood, Tile, Laminate, Flooring - Vinyl
Fireplaces Number 1
Fireplaces Type Living Room
Appliance Range, Dishwasher, Microwave, Refrigerator, Washer, Dryer, Tank Water Heaterless, Plumbed For Ice Maker, Utility Connections for Electric Range, Utility Connections for Electric Oven, Utility Connections for Electric Dryer
Laundry Flooring - Stone/Ceramic Tile, First Floor, Washer Hookup
Exterior
Exterior Feature Rain Gutters, Storage
Garage Spaces 2.0
Community Features Walk/Jog Trails, Golf, Public School
Utilities Available for Electric Range, for Electric Oven, for Electric Dryer, Washer Hookup, Icemaker Connection, Generator Connection
Waterfront Description Beach Front, Beach Access, Lake/Pond, 1 to 2 Mile To Beach, Beach Ownership(Public)
Roof Type Shingle
Total Parking Spaces 6
Garage Yes
Building
Lot Description Wooded, Easements
Foundation Concrete Perimeter
Sewer Private Sewer
Water Private
Schools
Elementary Schools Sutton
Middle Schools Sutton
High Schools Sutton
Others
Senior Community false
Read Less
Bought with Sarah Lewis • LAER Realty Partners



