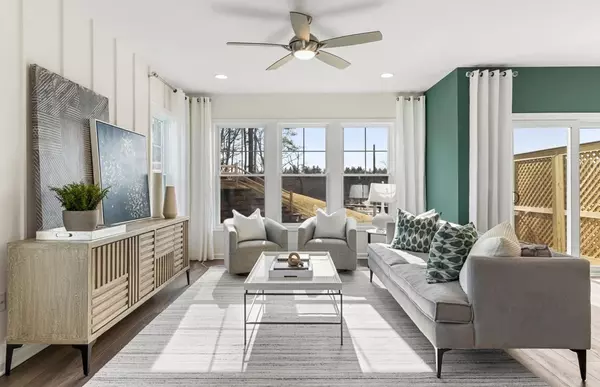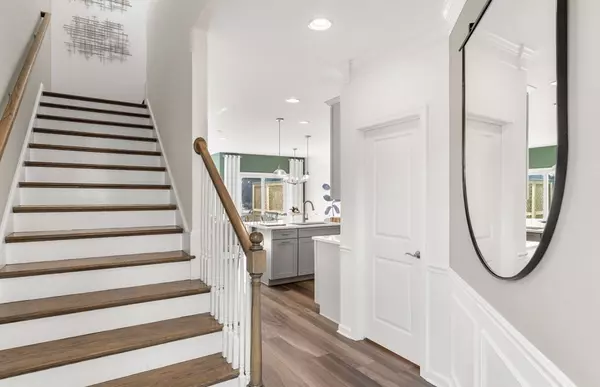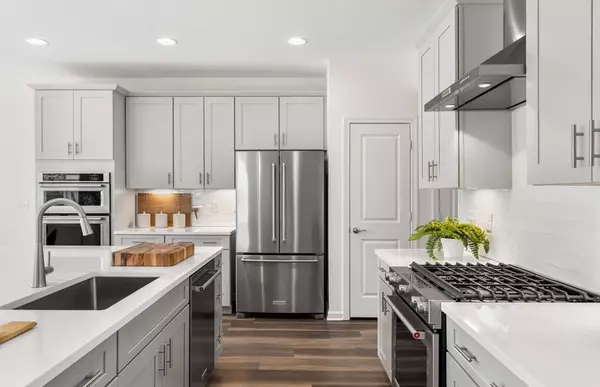For more information regarding the value of a property, please contact us for a free consultation.
136 Heron Lane #33 Sudbury, MA 01776
Want to know what your home might be worth? Contact us for a FREE valuation!

Our team is ready to help you sell your home for the highest possible price ASAP
Key Details
Sold Price $839,995
Property Type Condo
Sub Type Condominium
Listing Status Sold
Purchase Type For Sale
Square Footage 1,858 sqft
Price per Sqft $452
MLS Listing ID 73094576
Sold Date 06/09/23
Bedrooms 2
Full Baths 2
Half Baths 1
HOA Fees $455/mo
HOA Y/N true
Year Built 2023
Annual Tax Amount $15
Tax Year 2023
Property Description
The versatile Bowman plan offers expansive spaces filled with LifeTested® features. Enjoy seamless flow from room to room as natural light fills each space as a result of the oversized windows. This spacious gourmet kitchen with large island for storage, upgraded cabinets, quartz countertops and engineered hardwood is perfect for entertaining. A luxurious owner's suite with 5 windows, spacious second bedroom, and functional flex room on the second floor provide a space for everyone. The Owners bath features a tiled shower with shower door. Enjoy the Low Maintenance Lifestyle at Preston at Cold Brook Crossing!
Location
State MA
County Middlesex
Zoning Res
Direction Sales Office & Model Homes open at 38 North Road, Sudbury.
Rooms
Basement Y
Primary Bedroom Level Second
Interior
Interior Features Bonus Room
Heating Forced Air, Natural Gas
Cooling Central Air
Flooring Tile, Carpet, Engineered Hardwood
Appliance Range, Dishwasher, Disposal, Microwave, Tank Water Heaterless, Plumbed For Ice Maker, Utility Connections for Gas Range, Utility Connections for Electric Oven, Utility Connections for Electric Dryer
Laundry Second Floor, Washer Hookup
Exterior
Exterior Feature Professional Landscaping, Sprinkler System
Garage Spaces 2.0
Community Features Public Transportation, Shopping, Park, Walk/Jog Trails, Golf, Medical Facility, Conservation Area, Highway Access, House of Worship, Public School, T-Station
Utilities Available for Gas Range, for Electric Oven, for Electric Dryer, Washer Hookup, Icemaker Connection
Roof Type Shingle
Total Parking Spaces 2
Garage Yes
Building
Story 2
Sewer Other
Water Public
Others
Pets Allowed Yes
Senior Community false
Acceptable Financing Contract
Listing Terms Contract
Read Less
Bought with The Tabassi Team • RE/MAX Partners Relocation



