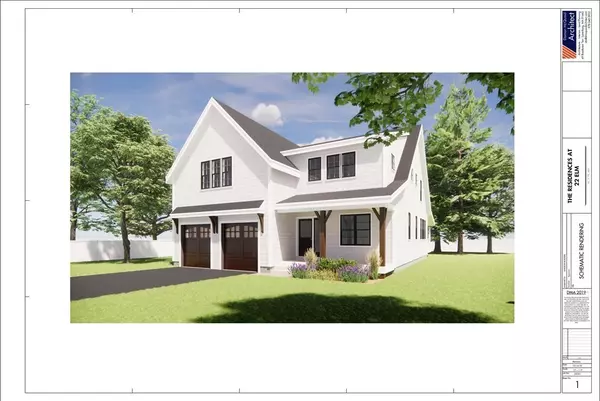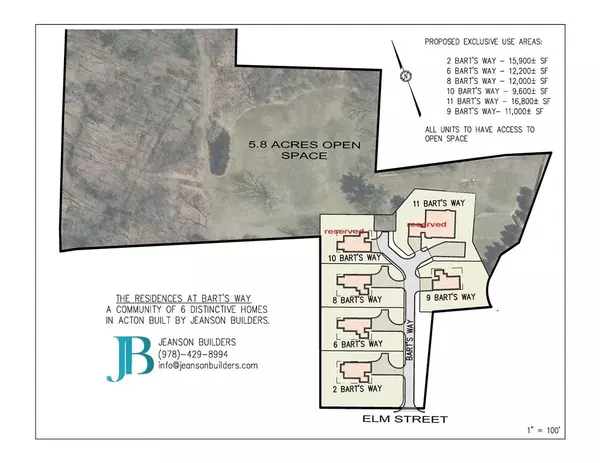For more information regarding the value of a property, please contact us for a free consultation.
10 Bart's Way Acton, MA 01720
Want to know what your home might be worth? Contact us for a FREE valuation!

Our team is ready to help you sell your home for the highest possible price ASAP
Key Details
Sold Price $1,450,000
Property Type Single Family Home
Sub Type Single Family Residence
Listing Status Sold
Purchase Type For Sale
Square Footage 3,483 sqft
Price per Sqft $416
MLS Listing ID 72952186
Sold Date 06/12/23
Style Colonial, Craftsman
Bedrooms 4
Full Baths 2
Half Baths 1
HOA Y/N false
Year Built 2022
Lot Size 9,583 Sqft
Acres 0.22
Property Description
Location!!! New construction close West Acton Village! Site work to be start end of March. A 4 bedroom craftsman colonial style home. The large and bright chef kitchen allows for natural light and an eat in area. The open kitchen and family room floor plan is a wonderful space to enjoy time with friends and family. The master suite with a custom wood built closets and soaking tub is amongst one of the four bedrooms on the 2nd floor. The basement is plumbed for a full bathroom for future finished basement . Enjoy the open space land to play sports on with your kids. Do not miss this opportunity to be part of this wonderful community and top rated schools. Brand new elementary being built right across the st. Pictures are of a house similar to be built that includes some upgrades. Covered porch is an upgrade. Floor plans can be altered.
Location
State MA
County Middlesex
Direction use 22 elm st for gps
Rooms
Basement Full, Bulkhead, Concrete, Unfinished
Primary Bedroom Level Second
Interior
Heating Forced Air, Natural Gas
Cooling Central Air
Flooring Wood, Tile, Carpet
Fireplaces Number 1
Appliance Range, Dishwasher, Microwave, Gas Water Heater, Tank Water Heaterless, Plumbed For Ice Maker, Utility Connections for Gas Range, Utility Connections for Gas Oven
Laundry Second Floor, Washer Hookup
Exterior
Garage Spaces 2.0
Community Features Tennis Court(s), Public School
Utilities Available for Gas Range, for Gas Oven, Washer Hookup, Icemaker Connection
View Y/N Yes
View Scenic View(s)
Roof Type Shingle
Total Parking Spaces 2
Garage Yes
Building
Lot Description Cleared
Foundation Concrete Perimeter, Irregular
Sewer Private Sewer, Other
Water Public
Others
Senior Community false
Read Less
Bought with Hongyan Sun • Stonebridge Realty



