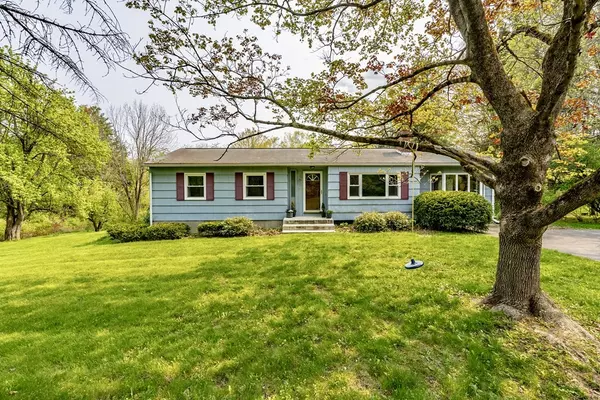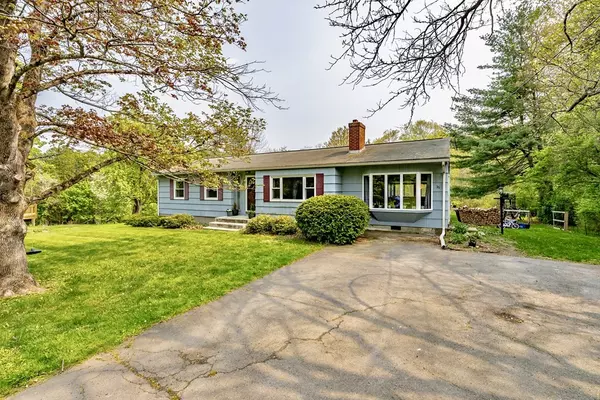For more information regarding the value of a property, please contact us for a free consultation.
36 Valley View Dr Amherst, MA 01002
Want to know what your home might be worth? Contact us for a FREE valuation!

Our team is ready to help you sell your home for the highest possible price ASAP
Key Details
Sold Price $457,000
Property Type Single Family Home
Sub Type Single Family Residence
Listing Status Sold
Purchase Type For Sale
Square Footage 1,586 sqft
Price per Sqft $288
MLS Listing ID 73109783
Sold Date 06/16/23
Style Ranch
Bedrooms 3
Full Baths 1
Half Baths 1
HOA Y/N false
Year Built 1963
Annual Tax Amount $6,683
Tax Year 2023
Lot Size 1.170 Acres
Acres 1.17
Property Description
Welcome to South Amherst, where rural beauty meets convenience and culture! Located on a cul-de-sac in a highly-desirable neighborhood, this expanded Ranch home has everything needed to live the good life. With an open floor plan, the spacious interior has beautiful hardwood floors, large kitchen with an abundance of counter space and cabinets, a cozy sun room, open dining area, entry room with wood stove, and a formal living room with fireplace. Down the hall, there are 3 nice-sized bedrooms, ample guest bathroom, and a half bath off the master. The partially-finished basement contains a sizable family room with bar area and lots of storage. The best part of this idyllic property? Being able to stand on the wood deck and overlook the expansive park-like 1 acre backyard, with fruit trees, garden area, and stream. If you're looking for open one-floor living, peaceful location with lots of outdoor space, and being close to colleges, shopping and dining, this could be the home for you.
Location
State MA
County Hampshire
Zoning RES
Direction South East Street to Valley View Drive - 2nd house on left
Rooms
Family Room Closet, Wet Bar
Basement Full, Partially Finished, Interior Entry, Bulkhead, Concrete
Primary Bedroom Level First
Dining Room Flooring - Hardwood, Window(s) - Picture, Open Floorplan, Wainscoting
Kitchen Flooring - Vinyl, Breakfast Bar / Nook, Open Floorplan, Peninsula
Interior
Interior Features Open Floorplan, Wainscoting, Sun Room, Entry Hall
Heating Forced Air, Oil
Cooling Central Air
Flooring Vinyl, Hardwood, Flooring - Hardwood, Flooring - Stone/Ceramic Tile
Fireplaces Number 1
Fireplaces Type Living Room, Wood / Coal / Pellet Stove
Appliance Range, Dishwasher, Refrigerator, Range Hood, Oil Water Heater
Laundry Electric Dryer Hookup, Washer Hookup, In Basement
Exterior
Exterior Feature Rain Gutters, Garden
Fence Fenced/Enclosed, Fenced
Community Features Public Transportation, Shopping, Tennis Court(s), Park, Walk/Jog Trails, Stable(s), Golf, Medical Facility, Laundromat, Bike Path, Conservation Area, Highway Access, House of Worship, Private School, Public School
Roof Type Shingle
Total Parking Spaces 4
Garage No
Building
Lot Description Cul-De-Sac, Cleared, Level
Foundation Concrete Perimeter
Sewer Public Sewer
Water Public
Architectural Style Ranch
Schools
Elementary Schools Fort River
Middle Schools Aprms
High Schools Aprhs
Others
Senior Community false
Read Less
Bought with Heather Ferrari • Jones Group REALTORS®



