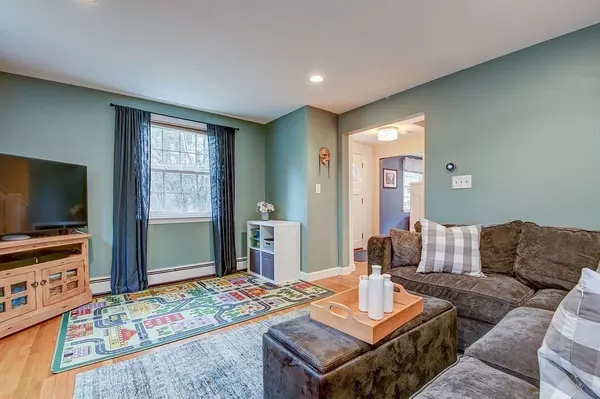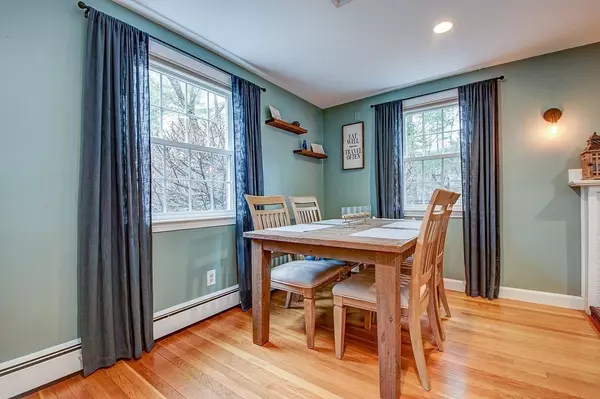For more information regarding the value of a property, please contact us for a free consultation.
266 Hudson Rd Sudbury, MA 01776
Want to know what your home might be worth? Contact us for a FREE valuation!

Our team is ready to help you sell your home for the highest possible price ASAP
Key Details
Sold Price $890,000
Property Type Single Family Home
Sub Type Single Family Residence
Listing Status Sold
Purchase Type For Sale
Square Footage 2,055 sqft
Price per Sqft $433
MLS Listing ID 73092462
Sold Date 06/16/23
Style Colonial
Bedrooms 4
Full Baths 1
Half Baths 1
HOA Y/N false
Year Built 1961
Annual Tax Amount $11,064
Tax Year 2023
Lot Size 0.980 Acres
Acres 0.98
Property Description
Lovely, fresh, move-in ready four bedroom Colonial in a convenient location in the center of Sudbury. Head into the spacious screen porch & through the side door, & you'll immediately feel at home in the bright white, updated kitchen with SS appliances & lots of space to whip up delicious creations. A roomy front to back living is the perfect place to entertain or relax in front of a roaring fire on a blustery winter night. Four beautiful bedrooms & 1 full bath make for a great 2nd floor. Downstairs in the walkout LL you can create a playroom, movie room, or a home office in the finished half, while still having plenty of space for storage. Love the outside? You're in luck! You will have almost one acre of a fenced flat back yard to enjoy bocci, corn hole or a pick up game of ball! It's also easy to go from a day on the deck to the screen porch once the bugs come out.Two garage spaces too! Lots of great updates and improvements! This is a home that you will want to rush to see!
Location
State MA
County Middlesex
Zoning RESA
Direction Route 27 to Hudson Road
Rooms
Basement Full, Partially Finished, Walk-Out Access
Primary Bedroom Level Second
Kitchen Flooring - Stone/Ceramic Tile, Window(s) - Bay/Bow/Box, Countertops - Stone/Granite/Solid, Kitchen Island, Breakfast Bar / Nook, Cabinets - Upgraded, Recessed Lighting, Wine Chiller, Lighting - Pendant
Interior
Interior Features Closet, Entrance Foyer
Heating Baseboard, Oil
Cooling Central Air
Flooring Tile, Carpet, Laminate, Hardwood, Flooring - Hardwood
Fireplaces Number 1
Fireplaces Type Living Room
Appliance Range, Dishwasher, Microwave, Refrigerator, Washer, Dryer, Wine Refrigerator, Range Hood, Tank Water Heater, Utility Connections for Electric Range, Utility Connections for Electric Oven, Utility Connections for Electric Dryer
Laundry In Basement, Washer Hookup
Exterior
Garage Spaces 2.0
Community Features Shopping, Pool, Tennis Court(s), Park, Walk/Jog Trails, Golf, Medical Facility, Conservation Area, Highway Access, House of Worship, Private School, Public School
Utilities Available for Electric Range, for Electric Oven, for Electric Dryer, Washer Hookup, Generator Connection
Roof Type Shingle
Total Parking Spaces 4
Garage Yes
Building
Foundation Concrete Perimeter
Sewer Private Sewer
Water Public
Schools
Elementary Schools Nixon
Middle Schools Curtis Ms
High Schools Lsrhs
Others
Senior Community false
Acceptable Financing Lease Back, Contract
Listing Terms Lease Back, Contract
Read Less
Bought with Barbara Wales • Engel & Volkers Newton



