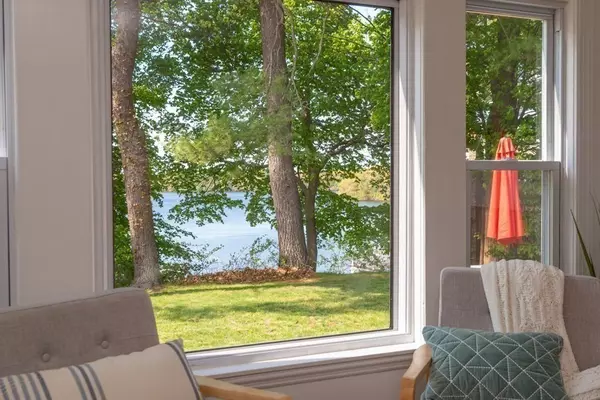For more information regarding the value of a property, please contact us for a free consultation.
1 Suntaug Street Lynnfield, MA 01940
Want to know what your home might be worth? Contact us for a FREE valuation!

Our team is ready to help you sell your home for the highest possible price ASAP
Key Details
Sold Price $635,000
Property Type Single Family Home
Sub Type Single Family Residence
Listing Status Sold
Purchase Type For Sale
Square Footage 987 sqft
Price per Sqft $643
MLS Listing ID 73110275
Sold Date 06/16/23
Style Ranch
Bedrooms 2
Full Baths 1
HOA Y/N false
Year Built 1950
Annual Tax Amount $5,548
Tax Year 2023
Lot Size 0.270 Acres
Acres 0.27
Property Description
OH Thur & Fri 5-6:30, Sat&Sun11:30-1:30.Waterfront & Water views!!Rare&Sought after ranch in the desirable town of Lynnfield, tucked away & private on a dead street! Enjoy sunrises & sunsets overlooking Suntaug Lake!!Adorable two bedroom Ranch w/an eat-in kitchen w/White cabinetry, opens to Separate Dining Rm, all open to the Fireplace Living Rm w/Picture window overlooking the Suntaug Lake! Wake up to the beautiful views of the water in the Master Bedrm suite which is a nice size w/oversized closets. The second bedrm also is a good size w/plenty of closet space.The Full Bathrm w/Tub is waiting for your finishes w/a custom linen cabinet. Charming three seasoned sun porch w/spectacular views of the water & steps out to the private yard! The lower level is partially finished waiting for your finishes. The one car attached garage, Newly Refinished Hardwood Flrs, Newly Painted throughout & Septic is in the front are a few features! Min to Market St, Whole Foods, Fine Dining&All Major Rtes
Location
State MA
County Essex
Zoning Residentia
Direction Summer to Moulton Drive to Lake to Suntaug
Rooms
Family Room Flooring - Stone/Ceramic Tile
Basement Full, Partially Finished
Primary Bedroom Level Main, First
Dining Room Flooring - Hardwood, Lighting - Overhead
Kitchen Lighting - Sconce
Interior
Interior Features Sun Room
Heating Forced Air, Oil
Cooling None
Flooring Tile, Carpet, Hardwood, Flooring - Wall to Wall Carpet
Fireplaces Number 1
Fireplaces Type Living Room
Appliance Range, Refrigerator, Washer, Dryer, Oil Water Heater, Utility Connections for Electric Range
Laundry In Basement
Exterior
Garage Spaces 1.0
Community Features Shopping, Park, Golf, Highway Access, Public School
Utilities Available for Electric Range
Waterfront Description Waterfront, Lake
View Y/N Yes
View Scenic View(s)
Roof Type Shingle
Total Parking Spaces 3
Garage Yes
Building
Lot Description Cleared, Level
Foundation Block
Sewer Private Sewer
Water Public
Architectural Style Ranch
Schools
Elementary Schools Huckleberry Hil
Middle Schools Lms
High Schools Lhs
Others
Senior Community false
Read Less
Bought with Christine Carey • DiPietro Group Real Estate



