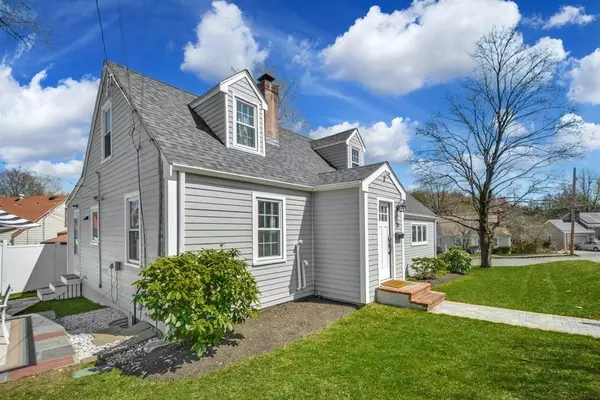For more information regarding the value of a property, please contact us for a free consultation.
34 Lufbery St Milton, MA 02186
Want to know what your home might be worth? Contact us for a FREE valuation!

Our team is ready to help you sell your home for the highest possible price ASAP
Key Details
Sold Price $830,000
Property Type Single Family Home
Sub Type Single Family Residence
Listing Status Sold
Purchase Type For Sale
Square Footage 1,308 sqft
Price per Sqft $634
Subdivision Popes Pond
MLS Listing ID 73100154
Sold Date 06/20/23
Style Cape
Bedrooms 3
Full Baths 2
HOA Y/N false
Year Built 1948
Annual Tax Amount $7,442
Tax Year 2023
Lot Size 7,405 Sqft
Acres 0.17
Property Description
If you know, you know. The tranquil Pope's Pond neighborhood has easy access to all parts Milton and beyond, but feels like you've stepped away from it all. This tasteful expanded Cape is fresh, crisp and cool. Smart design on the first floor offers the option of a stylish living room and a family room that could just as easily shine as a home office, playroom or fourth bedroom. The kitchen is new, finished with just the right choices, and is bookended by a cozy dining room on one side and a sparkly sunroom on the other. A good sized bedroom and on trend full bath complete this floor. 2 dormered bedrooms upstairs, and a spacious hang out space with second full bath on the lower level, really stretch out your living space. The corner lot and thoughtful landscaping carve out your own little oasis. New siding, windows, roof, and heat. Done, done, done and done. Popes Pond path is just outside your door and you'll have plenty of time to enjoy it. Hurry up and relax at 34 Lufbery Street.
Location
State MA
County Norfolk
Zoning RC
Direction Canton Ave to Sumner, Truro to Lufbery or Blue Hill Avenue to Lafayette to Lufbery
Rooms
Family Room Flooring - Hardwood
Basement Partially Finished, Bulkhead
Primary Bedroom Level First
Dining Room Flooring - Hardwood
Kitchen Countertops - Stone/Granite/Solid, Cabinets - Upgraded, Remodeled, Stainless Steel Appliances
Interior
Interior Features Sun Room, Bonus Room
Heating Forced Air, Natural Gas
Cooling Ductless
Flooring Tile, Hardwood, Engineered Hardwood
Fireplaces Number 1
Fireplaces Type Living Room
Appliance Range, Dishwasher, Disposal, Refrigerator, Washer, Dryer, Gas Water Heater, Utility Connections for Gas Range, Utility Connections for Gas Oven, Utility Connections for Gas Dryer
Laundry In Basement, Washer Hookup
Exterior
Exterior Feature Storage, Professional Landscaping, Sprinkler System
Community Features Park, Walk/Jog Trails, Conservation Area, Highway Access
Utilities Available for Gas Range, for Gas Oven, for Gas Dryer, Washer Hookup
Roof Type Shingle
Total Parking Spaces 3
Garage No
Building
Lot Description Corner Lot
Foundation Concrete Perimeter
Sewer Public Sewer
Water Public
Architectural Style Cape
Others
Senior Community false
Read Less
Bought with Matthew Freeman • Coldwell Banker Realty - Milton



