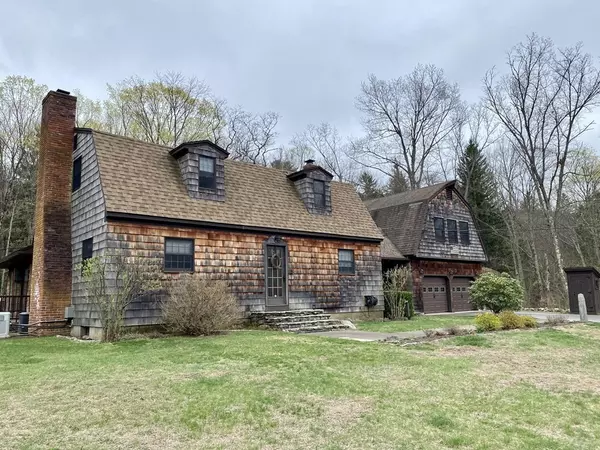For more information regarding the value of a property, please contact us for a free consultation.
36 Dunham Ave Ware, MA 01082
Want to know what your home might be worth? Contact us for a FREE valuation!

Our team is ready to help you sell your home for the highest possible price ASAP
Key Details
Sold Price $489,900
Property Type Single Family Home
Sub Type Single Family Residence
Listing Status Sold
Purchase Type For Sale
Square Footage 2,610 sqft
Price per Sqft $187
MLS Listing ID 73099584
Sold Date 06/22/23
Style Colonial
Bedrooms 4
Full Baths 2
HOA Y/N false
Year Built 1962
Annual Tax Amount $4,630
Tax Year 2022
Lot Size 7.960 Acres
Acres 7.96
Property Description
Custom built in 1962, this one owner Colonial is situated privately on 7.96 acres and surrounded by tranquil state owned land. Sitting at the end of a long driveway, this home depicts the ultimate personal oasis while providing countless amenities to make every day living a breeze. Set foot into the convenient mud room that is equip with an electric stove, laundry area, and pantry. The welcoming kitchen sits alongside a calm family room with a huge built in shelving unit and around the corner you'll find a dining room, formal living room and a lovely four-season sun room with radiant tile floors. Head upstairs and you'll be met with a gleaming, handcrafted banister, four sizeable bedrooms, a full bathroom and plenty of storage space! New furnace, water heater, Generac and roof are just a few of the recent updates. Above the large two-car garage you will be surprised by a partially finished, insulated space with electrical/plumbing ready to go for your needs!
Location
State MA
County Hampshire
Zoning RR
Direction South St to Dunham Ave. #36 is after the 2nd railroad tracks on the left. Street sign says Dowell Rd
Rooms
Family Room Closet/Cabinets - Custom Built, Flooring - Hardwood
Basement Full, Bulkhead, Unfinished
Primary Bedroom Level Second
Dining Room Flooring - Hardwood, Window(s) - Bay/Bow/Box
Kitchen Flooring - Stone/Ceramic Tile, Countertops - Stone/Granite/Solid
Interior
Interior Features Pantry, Recessed Lighting, Mud Room, Sun Room, Internet Available - Unknown, Other
Heating Forced Air, Electric Baseboard, Propane
Cooling Central Air, 3 or More
Flooring Tile, Carpet, Hardwood, Flooring - Stone/Ceramic Tile
Fireplaces Number 1
Fireplaces Type Living Room, Wood / Coal / Pellet Stove
Appliance Range, Dishwasher, Microwave, Refrigerator, Propane Water Heater, Tank Water Heaterless, Utility Connections for Electric Range, Utility Connections for Electric Dryer
Laundry Dryer Hookup - Electric, Washer Hookup, First Floor
Exterior
Exterior Feature Balcony, Storage, Professional Landscaping, Garden, Stone Wall
Garage Spaces 2.0
Fence Invisible
Community Features Public Transportation, Shopping, Park, Medical Facility, Laundromat, Conservation Area, Public School
Utilities Available for Electric Range, for Electric Dryer
Waterfront Description Stream
Roof Type Shingle
Total Parking Spaces 8
Garage Yes
Building
Lot Description Wooded, Cleared, Level
Foundation Concrete Perimeter
Sewer Private Sewer
Water Private
Others
Senior Community false
Acceptable Financing Contract
Listing Terms Contract
Read Less
Bought with Carrie Duda • Coldwell Banker Community REALTORS®



