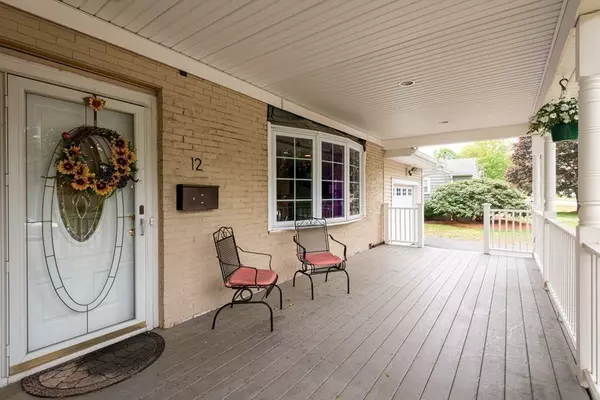For more information regarding the value of a property, please contact us for a free consultation.
12 Witham St Lynnfield, MA 01940
Want to know what your home might be worth? Contact us for a FREE valuation!

Our team is ready to help you sell your home for the highest possible price ASAP
Key Details
Sold Price $820,000
Property Type Single Family Home
Sub Type Single Family Residence
Listing Status Sold
Purchase Type For Sale
Square Footage 2,524 sqft
Price per Sqft $324
MLS Listing ID 73113130
Sold Date 06/22/23
Style Colonial
Bedrooms 4
Full Baths 2
HOA Y/N false
Year Built 1956
Annual Tax Amount $6,653
Tax Year 2023
Lot Size 10,454 Sqft
Acres 0.24
Property Description
Beautiful 4 bed Colonial nestled in this quiet Lynnfield neighborhood. Enormous Farmer's Porch perfect for relaxing 3 seasons of the yr. 1st flr offers open-concept living and dining room, fireplace, hardwood floors, bow window and recessed lighting. Convenient kitchen with twin breakfast bars and double window overlooking large level yard. 1st floor bedroom and roomy office with closet. Remodeled full bath with tiled shower, double vanity and washer/dryer hookup. Renovated in 2004 adding an entire 2nd story of spacious bedrooms. Master bed with hardwood floors, recessed lighting, double walk-in closets, skylight and dressing area. 2 additional nicely sized bedrooms with hardwood floors and ceiling fans. Oversized full bath compartmentalized with double vanity washroom and separate jetted tub/shower space. Partially finished basement offers an additional 665 sq ft of living space. 1 car garage, hot-tub, fenced-in yard. Gutters, driveway and 4-bed septic 2021. 1st showing OH 5/19 5:00-6
Location
State MA
County Essex
Zoning RA
Direction Salem St to Fairview Ave to Witham St
Rooms
Family Room Flooring - Wall to Wall Carpet, Open Floorplan, Recessed Lighting, Storage
Basement Full, Partially Finished
Primary Bedroom Level Second
Dining Room Flooring - Hardwood, Lighting - Overhead
Kitchen Flooring - Laminate, Breakfast Bar / Nook, Exterior Access, Recessed Lighting
Interior
Interior Features Ceiling Fan(s), Closet, Office, Sauna/Steam/Hot Tub
Heating Baseboard, Oil
Cooling Wall Unit(s)
Flooring Carpet, Hardwood, Flooring - Wall to Wall Carpet
Fireplaces Number 1
Fireplaces Type Living Room
Appliance Range, Dishwasher, Disposal, Microwave, Refrigerator, Electric Water Heater, Utility Connections for Electric Range, Utility Connections for Electric Oven, Utility Connections for Electric Dryer
Laundry Bathroom - Full, First Floor, Washer Hookup
Exterior
Exterior Feature Rain Gutters, Storage
Garage Spaces 1.0
Fence Fenced/Enclosed, Fenced
Community Features Public Transportation, Shopping, Golf, Medical Facility, Highway Access, House of Worship, Private School, Public School
Utilities Available for Electric Range, for Electric Oven, for Electric Dryer, Washer Hookup
Roof Type Shingle
Total Parking Spaces 5
Garage Yes
Building
Lot Description Corner Lot, Easements, Level
Foundation Concrete Perimeter
Sewer Private Sewer
Water Public
Schools
Elementary Schools Huckleberry Hil
Middle Schools Lynnfield Mid
High Schools Lynnfield Hs
Others
Senior Community false
Acceptable Financing Contract
Listing Terms Contract
Read Less
Bought with John Carpenito • Carpenito Real Estate, Inc.



