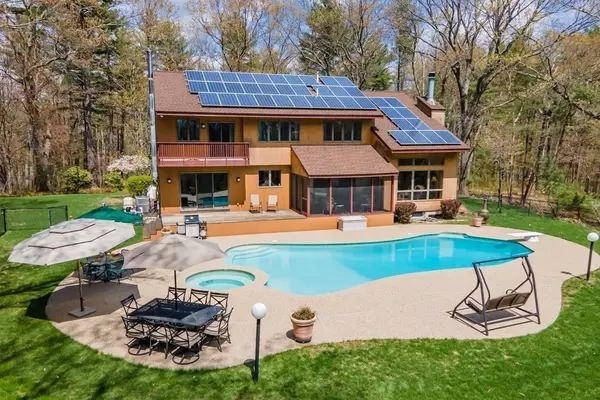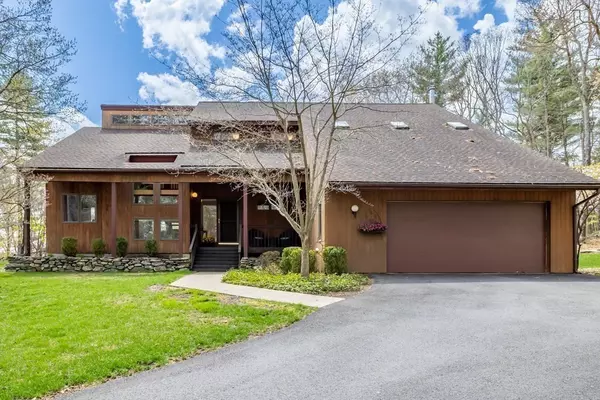For more information regarding the value of a property, please contact us for a free consultation.
14 Wyndcliff Dr Acton, MA 01720
Want to know what your home might be worth? Contact us for a FREE valuation!

Our team is ready to help you sell your home for the highest possible price ASAP
Key Details
Sold Price $1,420,000
Property Type Single Family Home
Sub Type Single Family Residence
Listing Status Sold
Purchase Type For Sale
Square Footage 3,053 sqft
Price per Sqft $465
MLS Listing ID 73104828
Sold Date 06/23/23
Style Contemporary
Bedrooms 4
Full Baths 3
HOA Fees $125/ann
HOA Y/N true
Year Built 1988
Annual Tax Amount $18,456
Tax Year 2023
Lot Size 3.070 Acres
Acres 3.07
Property Description
A distinctive, custom-built contemporary w/floor to ceiling windows and dramatic views rank this home as truly AMAZING! Enjoy this private hilltop oasis with its newly renovated saltwater pool & spa, complete w/screened-in porch for outdoor entertainment and relaxation. The remodeled kitchen has high-end cabinetry, quartzite countertops, new appliances and exquisite maple flooring. Relax in the living room with a floor-to-cathedral ceiling stone fireplace. The newly carpeted upstairs has 3 bedrooms including a MBr suite w/cedar walk-in-closet, sauna & spa. The fourth bedroom/study on the first floor has a floor-to-ceiling oak bookcase. Equipped and constructed with energy efficiency in mind: Superinsulation, 400A service, heat pump, energy recovery ventilator and solar panels are among its many features. Complete w/full basement, oversized 2-car garage; located conveniently to Nara Park, Bruce Freeman Trail, shops, restaurants & the award-winning AB School system. A MUST SEE!
Location
State MA
County Middlesex
Area North Acton
Zoning R-2
Direction Rt. 27 to Wyndcliff Drive
Rooms
Family Room Ceiling Fan(s), Flooring - Hardwood, Cable Hookup, Deck - Exterior, Exterior Access, Recessed Lighting, Slider
Basement Full, Partially Finished, Interior Entry, Bulkhead, Radon Remediation System, Concrete
Primary Bedroom Level Second
Dining Room Flooring - Hardwood, Exterior Access, Open Floorplan, Slider, Lighting - Pendant
Kitchen Flooring - Hardwood, Pantry, Countertops - Stone/Granite/Solid, Countertops - Upgraded, Kitchen Island, Deck - Exterior, Open Floorplan, Recessed Lighting, Remodeled, Stainless Steel Appliances, Storage
Interior
Interior Features Closet, Steam / Sauna, Lighting - Overhead, Loft, Sauna/Steam/Hot Tub, Internet Available - Broadband
Heating Central, Forced Air, Electric Baseboard, Heat Pump, Humidity Control, Electric, Passive Solar, Air Source Heat Pumps (ASHP)
Cooling Central Air, Heat Pump, ENERGY STAR Qualified Equipment, Air Source Heat Pumps (ASHP)
Flooring Tile, Carpet, Hardwood, Flooring - Wall to Wall Carpet
Fireplaces Number 1
Fireplaces Type Living Room
Appliance Range, Dishwasher, Disposal, Microwave, Refrigerator, Washer, Dryer, ENERGY STAR Qualified Refrigerator, ENERGY STAR Qualified Dishwasher, ENERGY STAR Qualified Washer, Range - ENERGY STAR, Electric Water Heater, Tank Water Heater, Plumbed For Ice Maker, Utility Connections for Electric Range, Utility Connections for Electric Dryer
Laundry Laundry Closet, Closet/Cabinets - Custom Built, Flooring - Stone/Ceramic Tile, Recessed Lighting, Washer Hookup, Second Floor
Exterior
Exterior Feature Balcony, Rain Gutters, Professional Landscaping, Sprinkler System, Decorative Lighting
Garage Spaces 2.0
Fence Fenced
Pool Pool - Inground Heated
Community Features Public Transportation, Shopping, Park, Walk/Jog Trails, Golf, Medical Facility, Bike Path, Conservation Area, Highway Access, House of Worship, Public School, T-Station
Utilities Available for Electric Range, for Electric Dryer, Washer Hookup, Icemaker Connection
Waterfront Description Beach Front, Lake/Pond, 1/2 to 1 Mile To Beach, Beach Ownership(Public)
View Y/N Yes
View Scenic View(s)
Roof Type Shingle
Total Parking Spaces 6
Garage Yes
Private Pool true
Building
Lot Description Cul-De-Sac, Wooded, Easements
Foundation Concrete Perimeter
Sewer Private Sewer
Water Private
Schools
Elementary Schools Choice Of 6
Middle Schools Rj Grey
High Schools Abrhs
Others
Senior Community false
Acceptable Financing Contract
Listing Terms Contract
Read Less
Bought with Matthew Zborezny • Redfin Corp.



