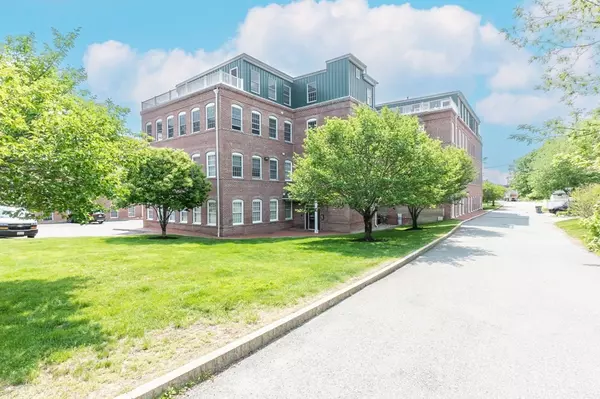For more information regarding the value of a property, please contact us for a free consultation.
15 Cedar Street #40 Amesbury, MA 01913
Want to know what your home might be worth? Contact us for a FREE valuation!

Our team is ready to help you sell your home for the highest possible price ASAP
Key Details
Sold Price $625,000
Property Type Condo
Sub Type Condominium
Listing Status Sold
Purchase Type For Sale
Square Footage 1,411 sqft
Price per Sqft $442
MLS Listing ID 73118122
Sold Date 06/26/23
Bedrooms 2
Full Baths 2
HOA Fees $645/mo
HOA Y/N true
Year Built 1900
Annual Tax Amount $8,522
Tax Year 2023
Property Description
This is an Absolutely Stunning Condominium!! Imagine yourself Entertaining at your Penthouse Loft with an Exclusive Use/Private 700 SF deck that overlooks Clarks Pond. A Converted Carriage Mill with Exposed Brick & Beams, Elevator, Dramatic 10 foot high ceilings, oversized windows & doors - Sunny Exposure End Unit, Offering an Open Concept Kitchen-Dining-Living area leading to the private deck (Grill included) and 2 spacious bedrooms each with their own bathroom and individual access to deck. Expansive breakfast bar, plentiful cabinet space & pantry, hardwood floors, custom built closets, full size laundry in unit, Central A/C, additional storage & pet friendly too. Close to the Cultural Center of Downtown Amesbury, known for it's array of Restaurants, Brew Pubs and Artist Studios. Don't wait to schedule your private viewing - this special one won't last long. Offers will be reviewed Monday June 5th at 5:00.
Location
State MA
County Essex
Zoning Res.
Direction Market Street to Cedar St to Lofts are on the right.
Rooms
Basement N
Primary Bedroom Level Main, Fourth Floor
Dining Room Flooring - Hardwood
Kitchen Beamed Ceilings, Vaulted Ceiling(s), Flooring - Stone/Ceramic Tile, Countertops - Stone/Granite/Solid, Breakfast Bar / Nook, Deck - Exterior, Open Floorplan, Recessed Lighting, Gas Stove
Interior
Heating Central, Forced Air, Natural Gas
Cooling Central Air
Flooring Wood, Hardwood
Appliance Range, Dishwasher, Disposal, Microwave, Refrigerator, Washer, Dryer, Gas Water Heater, Utility Connections for Gas Range, Utility Connections for Electric Dryer
Laundry Fourth Floor, In Unit, Washer Hookup
Exterior
Exterior Feature Rain Gutters, Professional Landscaping, Sprinkler System
Community Features Park, Golf, Highway Access, Public School
Utilities Available for Gas Range, for Electric Dryer, Washer Hookup
Roof Type Rubber
Total Parking Spaces 2
Garage No
Building
Story 1
Sewer Public Sewer
Water Public
Schools
Elementary Schools Aes
Middle Schools Ams
High Schools Ahs
Others
Senior Community false
Read Less
Bought with Ron April • Bentley's



