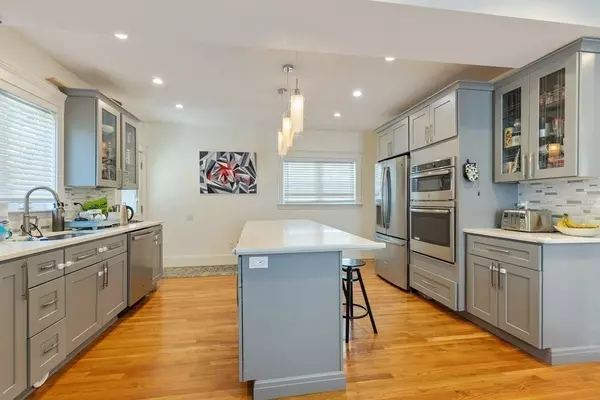For more information regarding the value of a property, please contact us for a free consultation.
89 Blue Hills Pkwy Milton, MA 02186
Want to know what your home might be worth? Contact us for a FREE valuation!

Our team is ready to help you sell your home for the highest possible price ASAP
Key Details
Sold Price $950,000
Property Type Single Family Home
Sub Type Single Family Residence
Listing Status Sold
Purchase Type For Sale
Square Footage 2,800 sqft
Price per Sqft $339
MLS Listing ID 73113048
Sold Date 06/27/23
Style Colonial
Bedrooms 5
Full Baths 3
Half Baths 1
HOA Y/N false
Year Built 1890
Annual Tax Amount $7,538
Tax Year 2022
Lot Size 5,662 Sqft
Acres 0.13
Property Description
OPEN HOUSE CANCELLED! Well maintained and sprawling home located in a neighborhood setting! This beauty is relatively close to the trolley from your doorstep or even a short commute to the public highway while still enjoying the captivating idyllic milieu of green pastures, new bike paths, and a fantastic school system. Imagine being able to make it to the city within minutes, but still living in a recessed area. Live your dream in this beautiful, impeccably maintained single family property featuring 5 bedrooms and 3.5 bathrooms, surrounded by privacy in this prized location! Kitchen, Dining and Living areas flow together seamlessly, providing a perfect space for quiet nights or gracious entertaining. With an exterior to match the interior, the spacious backyard abuts woods for privacy and is complete with patio to throw all the functions you want! If you and your loved ones are looking for the best of both worlds, look no further and meet us on the Parkway!
Location
State MA
County Norfolk
Zoning RC
Direction Short distance to Trolley and New Bike Path. Please see Google Maps.
Rooms
Family Room Flooring - Vinyl
Basement Full, Finished, Walk-Out Access
Primary Bedroom Level Second
Dining Room Flooring - Hardwood
Kitchen Flooring - Hardwood
Interior
Interior Features Bathroom - Full, Bathroom - Tiled With Shower Stall, Recessed Lighting, Bathroom, Foyer, Mud Room
Heating Central, Baseboard, Natural Gas, Other
Cooling Central Air
Flooring Wood, Vinyl, Hardwood, Flooring - Vinyl
Fireplaces Number 1
Appliance Range, Oven, Dishwasher, Disposal, Trash Compactor, Microwave, Refrigerator, Freezer, Washer, Dryer, ENERGY STAR Qualified Refrigerator, ENERGY STAR Qualified Dryer, ENERGY STAR Qualified Dishwasher, ENERGY STAR Qualified Washer, Range - ENERGY STAR, Oven - ENERGY STAR, Tank Water Heaterless, Utility Connections for Gas Range, Utility Connections for Gas Oven, Utility Connections for Gas Dryer
Laundry Bathroom - Half, Flooring - Vinyl, Gas Dryer Hookup, Recessed Lighting, Washer Hookup, First Floor
Exterior
Exterior Feature Storage, Sprinkler System
Garage Spaces 1.0
Fence Fenced
Community Features Public Transportation, Park, Walk/Jog Trails, Bike Path, Highway Access, House of Worship, Public School, T-Station
Utilities Available for Gas Range, for Gas Oven, for Gas Dryer, Washer Hookup
Roof Type Shingle
Total Parking Spaces 5
Garage Yes
Building
Foundation Stone
Sewer Public Sewer
Water Public
Architectural Style Colonial
Schools
Elementary Schools Tucker
Middle Schools St. Mary Of Hil
High Schools Milton High
Others
Senior Community false
Read Less
Bought with Tuan Tran • Real Estate Trans-Actions Co



