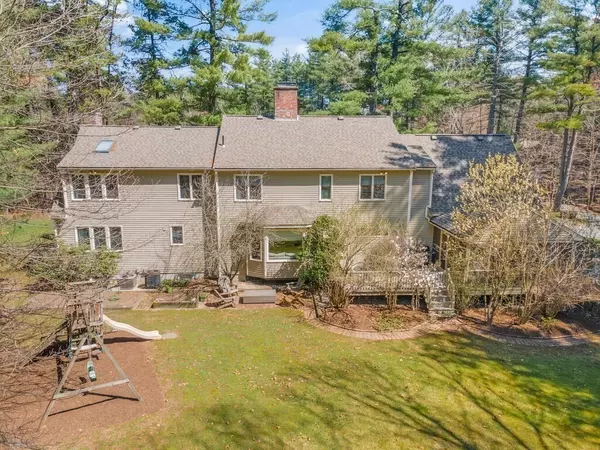For more information regarding the value of a property, please contact us for a free consultation.
25 Fox Run Sudbury, MA 01776
Want to know what your home might be worth? Contact us for a FREE valuation!

Our team is ready to help you sell your home for the highest possible price ASAP
Key Details
Sold Price $1,675,000
Property Type Single Family Home
Sub Type Single Family Residence
Listing Status Sold
Purchase Type For Sale
Square Footage 5,764 sqft
Price per Sqft $290
MLS Listing ID 73100156
Sold Date 06/28/23
Style Cape, Contemporary
Bedrooms 5
Full Baths 3
Half Baths 1
HOA Y/N false
Year Built 1983
Annual Tax Amount $19,987
Tax Year 2023
Lot Size 0.920 Acres
Acres 0.92
Property Description
Nestled in Sudbury's Oak Meadow Estates this contemporary style home is guaranteed to delight with its sophisticated yet comfortable character. The surprisingly spacious interior offers the perfect blend of open, airy living & quiet cozy spaces for work & leisure. From the sun-filled 2 story entry accented by brick flooring to the warm wood cabinetry & trim, to the vaulted beamed ceilings, you'll never want to leave. Highlights include 5 bedrooms with 1st floor ensuite with full bath great primary/guest or inlaw option, an in-home office & an open, inviting floor plan where you can easily entertain a crowd. The great room/family room lends beautifully to a large kitchen with endless granite counters, solid oak cabinetry, pantry cabinet, double ovens & wine fridge & flows effortlessly into the spacious screened porch, deck & expansive yard beyond. Additional amenities include 2 mudrooms, 2 lower-level recreation rooms, & a neighborhood with walking path to Sudbury Swim & Tennis!
Location
State MA
County Middlesex
Zoning RESA
Direction Peakham Road to Fox Run Road. House is on the left.
Rooms
Family Room Beamed Ceilings, Closet/Cabinets - Custom Built, Flooring - Wood, Window(s) - Picture, French Doors, Wet Bar, Open Floorplan, Recessed Lighting, Lighting - Overhead
Basement Full, Partially Finished, Interior Entry, Garage Access
Primary Bedroom Level Second
Dining Room Flooring - Wood, Lighting - Pendant
Kitchen Flooring - Wood, Pantry, Countertops - Stone/Granite/Solid, French Doors, Breakfast Bar / Nook, Exterior Access, Open Floorplan, Recessed Lighting, Stainless Steel Appliances, Peninsula
Interior
Interior Features Bathroom - Full, Bathroom - Double Vanity/Sink, Bathroom - Tiled With Tub & Shower, Closet/Cabinets - Custom Built, Recessed Lighting, Bathroom, Home Office, Play Room, Game Room, Wet Bar
Heating Forced Air, Oil, Fireplace
Cooling Central Air
Flooring Wood, Tile, Vinyl, Carpet, Flooring - Stone/Ceramic Tile, Flooring - Wood, Flooring - Vinyl, Flooring - Wall to Wall Carpet
Fireplaces Number 3
Fireplaces Type Family Room, Living Room
Appliance Oven, Dishwasher, Microwave, Countertop Range, Washer, Dryer, Electric Water Heater, Tank Water Heater, Utility Connections for Electric Range, Utility Connections for Electric Oven, Utility Connections for Electric Dryer
Laundry Laundry Closet, Flooring - Stone/Ceramic Tile, Second Floor
Exterior
Garage Spaces 2.0
Utilities Available for Electric Range, for Electric Oven, for Electric Dryer
Roof Type Shingle
Total Parking Spaces 8
Garage Yes
Building
Lot Description Wooded, Gentle Sloping, Level
Foundation Concrete Perimeter
Sewer Private Sewer
Water Public
Schools
Elementary Schools Noyes
Middle Schools Curtis
High Schools Lincoln-Sudbury
Others
Senior Community false
Read Less
Bought with Terry McCarthy • Coldwell Banker Realty - Belmont



