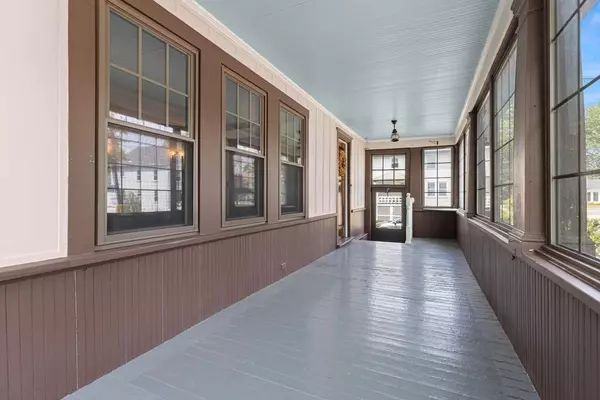For more information regarding the value of a property, please contact us for a free consultation.
5 Centre Ln Milton, MA 02186
Want to know what your home might be worth? Contact us for a FREE valuation!

Our team is ready to help you sell your home for the highest possible price ASAP
Key Details
Sold Price $958,000
Property Type Single Family Home
Sub Type Single Family Residence
Listing Status Sold
Purchase Type For Sale
Square Footage 1,805 sqft
Price per Sqft $530
MLS Listing ID 73117865
Sold Date 06/28/23
Style Bungalow
Bedrooms 4
Full Baths 2
HOA Y/N false
Year Built 1920
Annual Tax Amount $9,449
Tax Year 2023
Lot Size 6,969 Sqft
Acres 0.16
Property Description
With an air of warmth ease and distinction, 5 Centre Ln welcomes you into one of the most sought-after neighborhoods in town. This timeless 1920's American Bungalow is a rare offering, and deceivingly spacious. Offering 4 bedrooms, 2 full baths, a vast living / family room, formal dining room and an eat-in-kitchen. There is room to roam inside and out. The full, walk-out basement offers ample storage, high ceilings and little imagination is needed to see the potential here for further living space. The iconic front porch is the ideal spot to enjoy refreshing spring mornings, warm summer nights and crisp fall afternoons. An idyllic perch to relax and watch the world go by. The yard and expansive back deck create a private storybook setting. For the charm, the detail, the space, for all it is and all it can be... This is the one.
Location
State MA
County Norfolk
Zoning RC
Direction Centre St to Centre Ln
Rooms
Basement Full
Primary Bedroom Level Second
Dining Room Closet/Cabinets - Custom Built, Flooring - Hardwood, Open Floorplan, Crown Molding
Kitchen Bathroom - Full, Flooring - Laminate, Dining Area, Deck - Exterior, Exterior Access, Recessed Lighting
Interior
Heating Steam, Natural Gas
Cooling Window Unit(s)
Flooring Tile, Laminate, Hardwood
Fireplaces Number 1
Fireplaces Type Living Room
Appliance Gas Water Heater
Laundry In Basement
Exterior
Exterior Feature Rain Gutters, Storage, Professional Landscaping, Garden
Community Features Public Transportation, Park, Walk/Jog Trails, Medical Facility, Bike Path, Conservation Area, Highway Access, House of Worship, Private School, Public School
Roof Type Shingle
Total Parking Spaces 4
Garage Yes
Building
Lot Description Level
Foundation Stone
Sewer Public Sewer
Water Public
Architectural Style Bungalow
Schools
Middle Schools Pierce
High Schools Mhs
Others
Senior Community false
Read Less
Bought with Peter Hill • MGS Group Real Estate LTD - Wellesley



