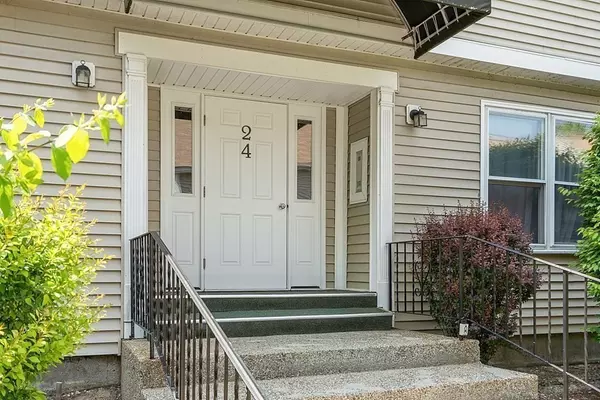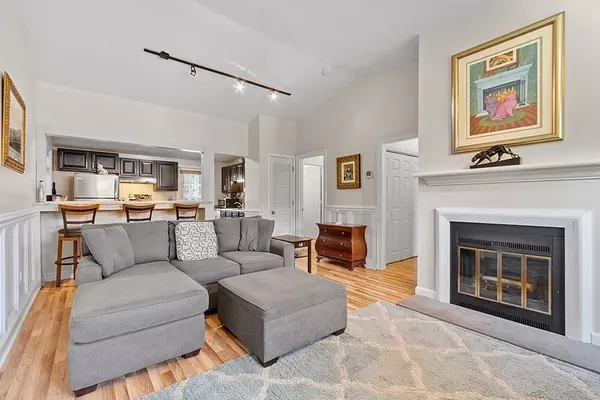For more information regarding the value of a property, please contact us for a free consultation.
425 Main St #24B Hudson, MA 01749
Want to know what your home might be worth? Contact us for a FREE valuation!

Our team is ready to help you sell your home for the highest possible price ASAP
Key Details
Sold Price $331,000
Property Type Condo
Sub Type Condominium
Listing Status Sold
Purchase Type For Sale
Square Footage 910 sqft
Price per Sqft $363
MLS Listing ID 73118415
Sold Date 06/29/23
Bedrooms 2
Full Baths 2
HOA Fees $349/mo
HOA Y/N true
Year Built 1981
Annual Tax Amount $3,678
Tax Year 2023
Property Description
OPEN HOUSE IS CANCELED. OFFER ACCEPTED. Welcome home to this stunning two bedroom, two full bath condo located in Whispering Pines! This desirable end unit features cathedral ceilings, beautiful hardwood floors in the living room, wood-burning fireplace with custom built-in cabinetry, and updated open concept breakfast bar overlooking the updated kitchen. Both full baths are updated with modern charm vanities and tiled tubs with glass doors. A long deck, that is accessible from both the kitchen and master bedroom, is the perfect place to wake up and have your morning coffee or to unwind and enjoy the sunset after a long day. Best of all, you have your own oversized garage with plenty of room for workout area, storage or workshop. In-unit laundry with washer/dryer included! As if that all wasn't exciting enough, Whispering Pines has picture perfect landscaping and is along the rail trail leading to all that downtown Hudson has to offer. This one won't last long!!
Location
State MA
County Middlesex
Zoning CND
Direction Rt-62-Main St to Whispering Pines. Drive all the way to the end of road and turn left, last building
Rooms
Basement N
Primary Bedroom Level Second
Kitchen Flooring - Stone/Ceramic Tile, Balcony / Deck, Countertops - Upgraded, Breakfast Bar / Nook, Cabinets - Upgraded, Open Floorplan, Stainless Steel Appliances
Interior
Heating Forced Air, Heat Pump, Electric
Cooling Central Air, Heat Pump
Flooring Tile, Carpet, Hardwood
Fireplaces Number 1
Fireplaces Type Living Room
Appliance Range, Dishwasher, Disposal, Refrigerator, Washer/Dryer, Electric Water Heater, Utility Connections for Electric Range, Utility Connections for Electric Dryer
Laundry Electric Dryer Hookup, Washer Hookup, Second Floor, In Unit
Exterior
Garage Spaces 1.0
Community Features Shopping, Walk/Jog Trails, Medical Facility, Bike Path, Highway Access, House of Worship
Utilities Available for Electric Range, for Electric Dryer, Washer Hookup
Roof Type Shingle
Total Parking Spaces 1
Garage Yes
Building
Story 2
Sewer Public Sewer
Water Public
Schools
Elementary Schools Forest
Middle Schools Quinn
High Schools Hudson High
Others
Pets Allowed Yes w/ Restrictions
Senior Community false
Acceptable Financing Contract
Listing Terms Contract
Read Less
Bought with Ted Han • United Real Estate, LLC



