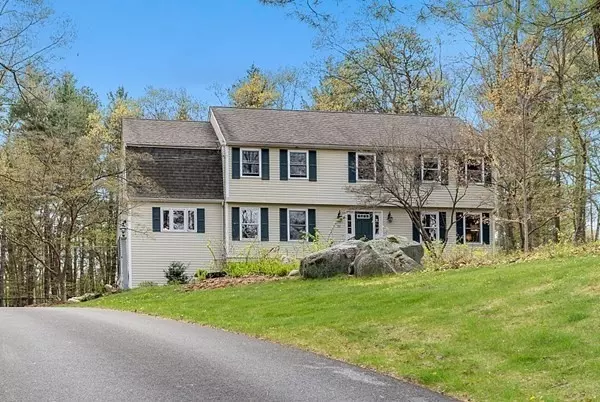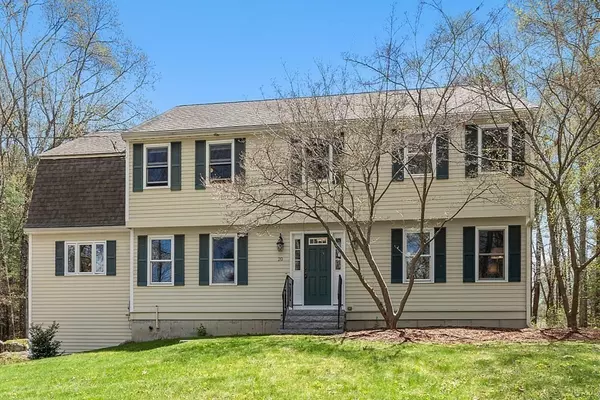For more information regarding the value of a property, please contact us for a free consultation.
20 Silver Hill Rd Acton, MA 01720
Want to know what your home might be worth? Contact us for a FREE valuation!

Our team is ready to help you sell your home for the highest possible price ASAP
Key Details
Sold Price $1,100,000
Property Type Single Family Home
Sub Type Single Family Residence
Listing Status Sold
Purchase Type For Sale
Square Footage 3,122 sqft
Price per Sqft $352
MLS Listing ID 73106366
Sold Date 06/29/23
Style Colonial, Garrison
Bedrooms 4
Full Baths 2
Half Baths 1
HOA Y/N false
Year Built 1986
Annual Tax Amount $14,886
Tax Year 2023
Lot Size 1.870 Acres
Acres 1.87
Property Description
This lovely traditional center entrance colonial welcomes you with an oversized hallway and new front door. Perfect for entertaining, the gracious dining room leads to a tastefully remodeled kitchen with custom cabinets, induction range, quartz counters and a center island for those party platters! The eat in area overlooks the screened porch and leads to the spacious family room with a cozy wood pellet stove and sliders leading to the expanded deck and the pool area. The living room/TV room could double as a home office and much of the first floor has hardwood floors. Head upstairs and you reach the loft/atrium with its cool tiled floor, floor to ceiling windows and soaring ceiling with skylights, then the main bedroom with its new carpet and remodeled ensuite bathroom. There are 3 more good sized bedrooms and a remodeled family bathroom. Much of the interior is freshly painted. Outside the pool area is fenced and surrounded by mature trees and you can charge a Tesla in the garage.
Location
State MA
County Middlesex
Direction Parker Street to Silver Hill.
Rooms
Family Room Wood / Coal / Pellet Stove, Flooring - Hardwood, Slider, Wainscoting
Basement Full, Garage Access, Unfinished
Primary Bedroom Level Second
Dining Room Flooring - Hardwood, Chair Rail, Lighting - Overhead
Kitchen Flooring - Hardwood, Window(s) - Picture, Dining Area, Countertops - Stone/Granite/Solid, Kitchen Island, Remodeled
Interior
Interior Features Ceiling Fan(s), Slider, Loft
Heating Baseboard, Oil
Cooling None
Flooring Tile, Carpet, Hardwood, Flooring - Stone/Ceramic Tile
Fireplaces Number 1
Fireplaces Type Family Room
Appliance Range, Dishwasher, Microwave, Refrigerator, Oil Water Heater, Tank Water Heater
Laundry First Floor
Exterior
Exterior Feature Rain Gutters, Storage
Garage Spaces 2.0
Fence Fenced
Pool In Ground
Community Features Shopping, Walk/Jog Trails, Golf, Medical Facility, Conservation Area, T-Station
Roof Type Shingle
Total Parking Spaces 6
Garage Yes
Private Pool true
Building
Foundation Concrete Perimeter
Sewer Public Sewer
Water Public
Schools
Elementary Schools Choice Of 6
Middle Schools R J Gray
High Schools Abrhs
Others
Senior Community false
Read Less
Bought with Shikha Singh • RE/MAX Andrew Realty Services



