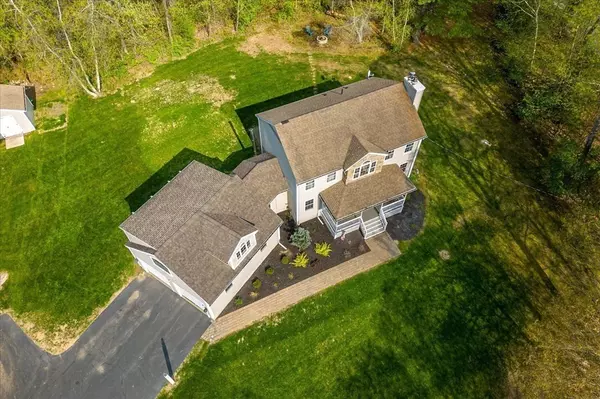For more information regarding the value of a property, please contact us for a free consultation.
2 Salminen Dr Leicester, MA 01524
Want to know what your home might be worth? Contact us for a FREE valuation!

Our team is ready to help you sell your home for the highest possible price ASAP
Key Details
Sold Price $640,000
Property Type Single Family Home
Sub Type Single Family Residence
Listing Status Sold
Purchase Type For Sale
Square Footage 2,396 sqft
Price per Sqft $267
MLS Listing ID 73109541
Sold Date 06/29/23
Style Colonial
Bedrooms 3
Full Baths 2
Half Baths 1
HOA Y/N false
Year Built 2000
Annual Tax Amount $5,526
Tax Year 2023
Lot Size 1.150 Acres
Acres 1.15
Property Description
*Multiple offers received - highest and best due 5/15 by 8 pm* Beauty shines inside & out of this custom colonial! You’ll love spending time in the recently remodeled kitchen w/ white soft-close cabinets, a kitchen island with a butcher block top, and breakfast bar seating. The kitchen spills into the formal dining area creating a wide open floor plan for entertaining friends & family. Living room hardwoods were just installed this year. Convenient first-floor laundry located in the ½ bath with new flooring (2022). All 3 bedrooms are on the 2nd level as well as 2 full bathrooms. The main suite has everything you need; a walk-in closet, spacious, and en suite bathroom. An expansive family room is great for a playroom, home office, cinema room, etc. Have peace of mind knowing countless updates have been made including new septic, water filtration system, a new well pressure tank & mini-split all in 2020. New well pump and irrigation done in 2021.
Location
State MA
County Worcester
Zoning SA
Direction River St to Baldwin St to Salminen Dr.
Rooms
Family Room Ceiling Fan(s), Flooring - Hardwood, Balcony / Deck, Exterior Access, Slider
Basement Full, Interior Entry, Bulkhead, Concrete, Unfinished
Primary Bedroom Level Second
Dining Room Flooring - Hardwood
Kitchen Flooring - Hardwood, Dining Area, Countertops - Stone/Granite/Solid, Kitchen Island, Open Floorplan, Remodeled
Interior
Heating Baseboard, Oil, Wood Stove, Ductless
Cooling Ductless
Flooring Wood, Tile, Carpet
Fireplaces Number 1
Fireplaces Type Living Room
Appliance Range, Dishwasher, Microwave, Refrigerator, Electric Water Heater, Tank Water Heater, Plumbed For Ice Maker, Utility Connections for Electric Range, Utility Connections for Electric Oven, Utility Connections for Electric Dryer
Laundry First Floor, Washer Hookup
Exterior
Exterior Feature Balcony, Rain Gutters, Storage, Professional Landscaping, Sprinkler System, Decorative Lighting
Garage Spaces 2.0
Community Features Shopping, Walk/Jog Trails, Golf, Private School, Public School
Utilities Available for Electric Range, for Electric Oven, for Electric Dryer, Washer Hookup, Icemaker Connection
Roof Type Shingle
Total Parking Spaces 6
Garage Yes
Building
Lot Description Corner Lot, Cleared
Foundation Concrete Perimeter
Sewer Private Sewer
Water Private
Others
Senior Community false
Read Less
Bought with Elaine Evans Group • RE/MAX Diverse
GET MORE INFORMATION




