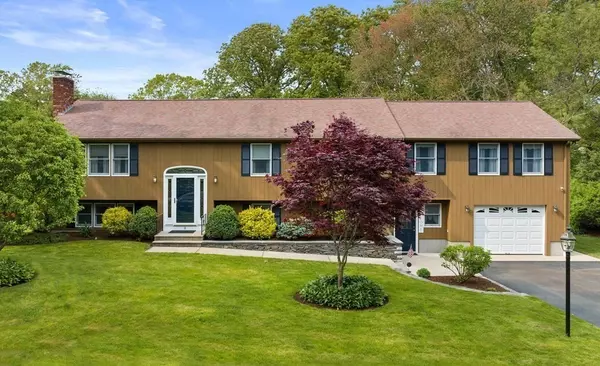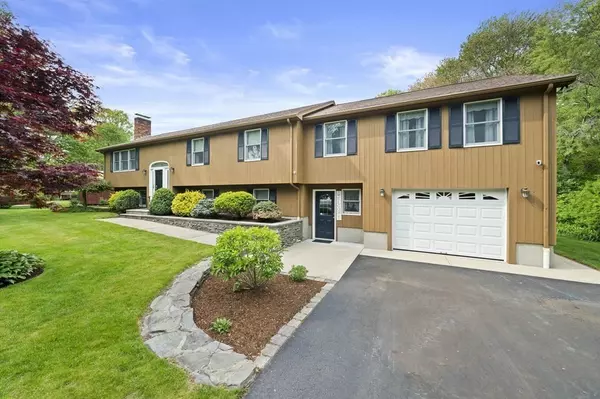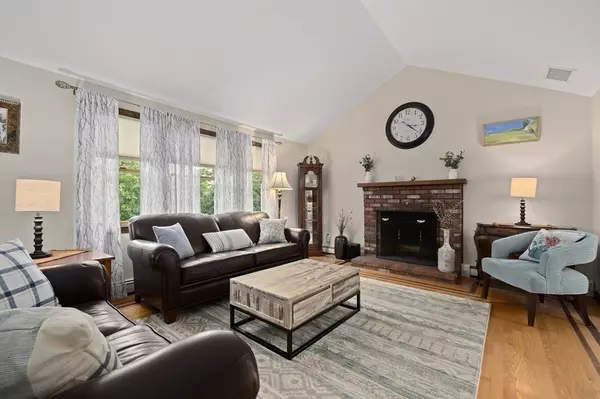For more information regarding the value of a property, please contact us for a free consultation.
8 Basin Street Mansfield, MA 02048
Want to know what your home might be worth? Contact us for a FREE valuation!

Our team is ready to help you sell your home for the highest possible price ASAP
Key Details
Sold Price $775,000
Property Type Single Family Home
Sub Type Single Family Residence
Listing Status Sold
Purchase Type For Sale
Square Footage 3,041 sqft
Price per Sqft $254
MLS Listing ID 73111891
Sold Date 06/29/23
Style Raised Ranch
Bedrooms 3
Full Baths 3
HOA Y/N false
Year Built 1980
Annual Tax Amount $8,884
Tax Year 2023
Lot Size 0.340 Acres
Acres 0.34
Property Description
Welcome to 8 Basin St. Not your ordinary Raised Ranch. You are greeted with a Beautiful well cared home inside and out with a prestine yard with inground pool and 2sheds. The Entryway will delight you with hardwood flooring and tile. Top of the stairs is the Formal Living Room with a warm fireplace open to the Dining Room. The Open Kitchen has granite counter tops and custom made cabinets with under cabinet lighting. French Door brings you into the 3 Season Porch overlooking the fantastic backyard with inground pool and two Sheds with power, surrounded with flowers and plantings. There is a large Patio and plenty of Dry Storage area under the porch. Three wonderful bedrooms including a large Master Bedroom. 2 updated bathrooms. The Family Room in the lower level has it's own kitchenet, floating Oak Wood flooring. Entry way into the garage. Workout room, could be turned into another bedroom. Also, another full bath with Washer and Dryer.
Location
State MA
County Bristol
Zoning Res
Direction Best to use GPS - Short distance off 495.
Rooms
Family Room Bathroom - Full, Closet/Cabinets - Custom Built, Flooring - Hardwood, Wet Bar, Recessed Lighting
Basement Finished, Walk-Out Access, Interior Entry, Garage Access
Primary Bedroom Level Main, First
Dining Room Flooring - Hardwood, Window(s) - Bay/Bow/Box
Kitchen Ceiling Fan(s), Closet/Cabinets - Custom Built, Flooring - Stone/Ceramic Tile, Countertops - Stone/Granite/Solid, Exterior Access, Recessed Lighting, Peninsula, Lighting - Overhead
Interior
Interior Features Closet, Mud Room, Wired for Sound
Heating Heat Pump, Oil
Cooling Heat Pump, Whole House Fan
Flooring Wood, Tile, Vinyl, Carpet, Hardwood
Fireplaces Number 1
Fireplaces Type Living Room
Appliance Range, Dishwasher, Disposal, Microwave, Refrigerator, Washer, Dryer
Laundry In Basement
Exterior
Exterior Feature Storage, Professional Landscaping, Sprinkler System
Garage Spaces 1.0
Pool In Ground
Community Features Public Transportation, Shopping, Pool
Roof Type Wood
Total Parking Spaces 4
Garage Yes
Private Pool true
Building
Lot Description Other
Foundation Concrete Perimeter
Sewer Public Sewer
Water Public
Architectural Style Raised Ranch
Others
Senior Community false
Read Less
Bought with Susan Saunders • Advisors Living - Canton



