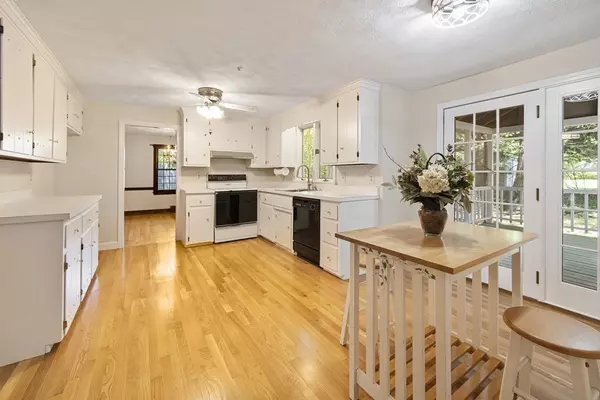For more information regarding the value of a property, please contact us for a free consultation.
8 Highland Rd Acton, MA 01720
Want to know what your home might be worth? Contact us for a FREE valuation!

Our team is ready to help you sell your home for the highest possible price ASAP
Key Details
Sold Price $926,000
Property Type Single Family Home
Sub Type Single Family Residence
Listing Status Sold
Purchase Type For Sale
Square Footage 2,208 sqft
Price per Sqft $419
MLS Listing ID 73116206
Sold Date 06/30/23
Style Colonial
Bedrooms 4
Full Baths 2
Half Baths 1
HOA Y/N false
Year Built 1975
Annual Tax Amount $12,691
Tax Year 2023
Lot Size 0.700 Acres
Acres 0.7
Property Description
Classic Straight Front Colonial in West Acton - offers privacy within a neighborhood location. Stunning private lot in great neighborhood, easy access to highways, town center! Top Public school system- Acton- Boxborough - RANKED #9 in greater Boston! Meticulously maintained home featuring thoughtful layout, large bedrooms, newly installed hardwood floors, updated baths and exterior living space! Open floor plan w/ entry foyer and custom built staircase to second level. Living room opens to dining room for casual entertaining and can accommodate holiday gatherings. Sunny cabinet-filled kitchen leads to beautiful screened porch and deck. A back hall offers additional half bath, 1st floor laundry and access to large 2 car garage. Upstairs the Main bedroom features hardwood flooring, has an ensuite bath and generous closet space. Other bedrooms also feature hardwood flooring and share a second full bath. Additional living space possible in LL.
Location
State MA
County Middlesex
Area West Acton
Zoning resident'l
Direction OFFERS DUE NOON TODAY 5/30/2023 - PLEASE SEND SINGLE PDF - SEE OFFER INSTRUCTIONS IN DOCUMENT FILE
Rooms
Family Room Flooring - Hardwood
Basement Full, Interior Entry, Bulkhead, Unfinished
Primary Bedroom Level Second
Dining Room Flooring - Hardwood
Kitchen Ceiling Fan(s), Dining Area, Deck - Exterior, Exterior Access
Interior
Interior Features Internet Available - Unknown
Heating Baseboard, Oil
Cooling None
Flooring Wood, Tile, Hardwood
Fireplaces Number 1
Fireplaces Type Family Room
Appliance Range, Dishwasher, Oil Water Heater, Utility Connections for Electric Range
Laundry Flooring - Stone/Ceramic Tile, First Floor
Exterior
Garage Spaces 2.0
Community Features Public Transportation, Shopping, Park, Conservation Area, Highway Access, House of Worship
Utilities Available for Electric Range
Roof Type Shingle
Total Parking Spaces 4
Garage Yes
Building
Lot Description Corner Lot, Wooded, Gentle Sloping, Level
Foundation Concrete Perimeter
Sewer Private Sewer
Water Public
Schools
Elementary Schools Choice Of 3
Middle Schools Rj Grey
High Schools Actonboxborough
Others
Senior Community false
Acceptable Financing Contract
Listing Terms Contract
Read Less
Bought with Dana Schaefer • Compass



