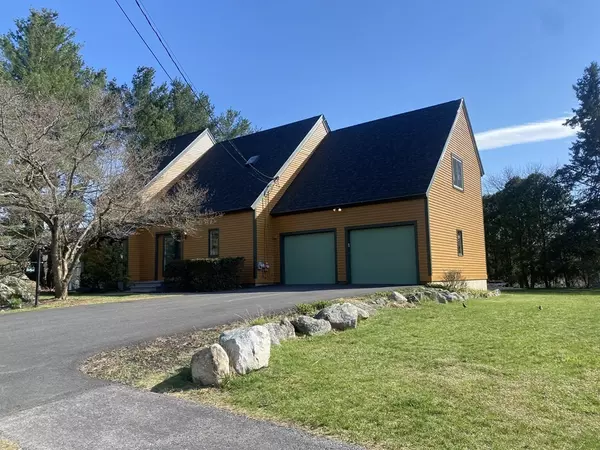For more information regarding the value of a property, please contact us for a free consultation.
2 Freedom Farme Rd Acton, MA 01720
Want to know what your home might be worth? Contact us for a FREE valuation!

Our team is ready to help you sell your home for the highest possible price ASAP
Key Details
Sold Price $980,000
Property Type Single Family Home
Sub Type Single Family Residence
Listing Status Sold
Purchase Type For Sale
Square Footage 2,803 sqft
Price per Sqft $349
MLS Listing ID 73098226
Sold Date 06/30/23
Style Contemporary
Bedrooms 3
Full Baths 2
Half Baths 1
HOA Y/N false
Year Built 1983
Annual Tax Amount $13,644
Tax Year 2023
Lot Size 0.460 Acres
Acres 0.46
Property Description
See this desirable Indian Village contemporary with pond view and walking distance to schools, as well as athletic fields, swimming pool, and superb Acton school facilities. This unique energy-efficient one-owner home has been beautifully updated with new marble floors and a stainless kitchen, new wood floors upstairs, and a new roof. All three bathrooms have been updated; the master suite boasts a fireplace and a beautiful 2-person shower. The entire inside and outside have even been freshly painted. This home is sun-splashed, ideal for its 37 solar panels. Eversource buys excess energy and sends a check to homeowner each month. 2-story vaulted living room with granite floor and an alluring brick fireplace. Spectacular loft area accessed by spiral stairs. Ideally sited on a level 1/2 acre lot, with pond views, direct entry 2-car garage, new asphalt driveway, and a full unfinished basement, makes this one a great value!
Location
State MA
County Middlesex
Zoning Resi
Direction GPS
Rooms
Family Room Flooring - Laminate, Balcony / Deck, Recessed Lighting, Slider
Basement Full, Walk-Out Access, Interior Entry, Concrete, Unfinished
Primary Bedroom Level Second
Dining Room Flooring - Stone/Ceramic Tile
Kitchen Flooring - Stone/Ceramic Tile, Flooring - Marble, Dining Area, Balcony - Exterior, Countertops - Stone/Granite/Solid, Cabinets - Upgraded, Deck - Exterior, Exterior Access, Stainless Steel Appliances, Lighting - Pendant
Interior
Interior Features Cathedral Ceiling(s), Bonus Room, Entry Hall
Heating Baseboard, Oil
Cooling Wall Unit(s), 3 or More
Flooring Wood, Tile, Laminate
Fireplaces Number 2
Fireplaces Type Living Room, Master Bedroom
Appliance Range, Dishwasher, Refrigerator, Washer, Dryer, Oil Water Heater, Utility Connections for Electric Range, Utility Connections for Electric Oven, Utility Connections for Electric Dryer
Laundry Washer Hookup
Exterior
Exterior Feature Garden
Garage Spaces 2.0
Fence Fenced
Community Features Public Transportation, Shopping, Walk/Jog Trails, Bike Path, Highway Access, Public School, T-Station
Utilities Available for Electric Range, for Electric Oven, for Electric Dryer, Washer Hookup
Waterfront Description Beach Front, Lake/Pond, 1/2 to 1 Mile To Beach
Roof Type Shingle
Total Parking Spaces 6
Garage Yes
Building
Lot Description Corner Lot, Level
Foundation Concrete Perimeter
Sewer Private Sewer
Water Public
Others
Senior Community false
Read Less
Bought with Nawang Sherpa • LAER Realty Partners



