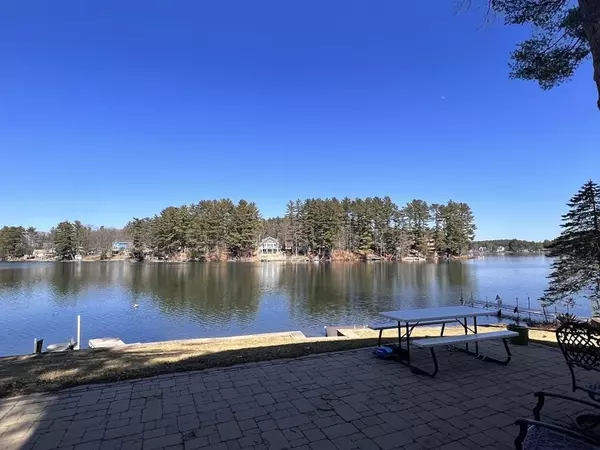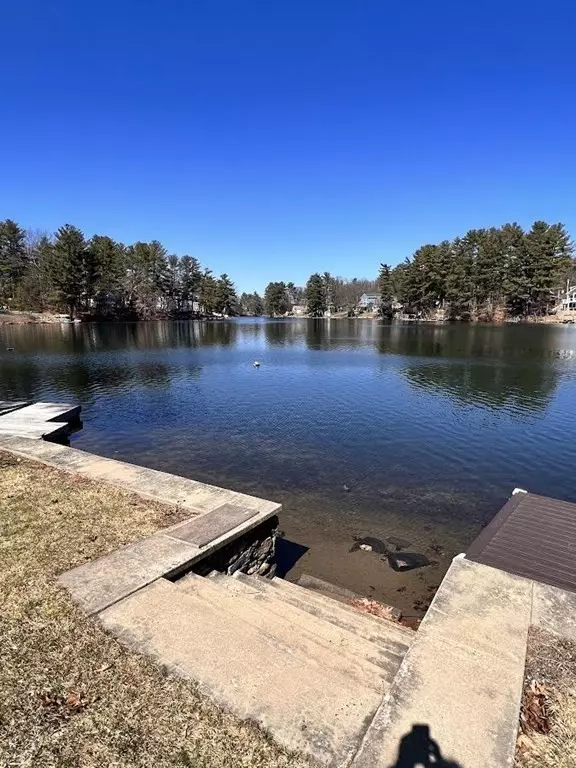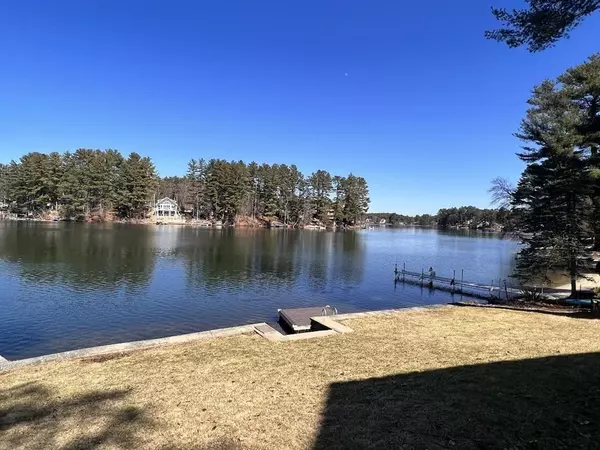For more information regarding the value of a property, please contact us for a free consultation.
75 Hunter Avenue Hudson, MA 01749
Want to know what your home might be worth? Contact us for a FREE valuation!

Our team is ready to help you sell your home for the highest possible price ASAP
Key Details
Sold Price $820,000
Property Type Single Family Home
Sub Type Single Family Residence
Listing Status Sold
Purchase Type For Sale
Square Footage 1,229 sqft
Price per Sqft $667
MLS Listing ID 73096756
Sold Date 06/30/23
Style Other (See Remarks)
Bedrooms 3
Full Baths 2
Half Baths 1
HOA Y/N false
Year Built 1910
Annual Tax Amount $10,186
Tax Year 2023
Lot Size 0.460 Acres
Acres 0.46
Property Description
Beautiful unobstructed views w/this waterfront home on Lake Boon!Great yard! 2 Boat docks &1 swim raft(hitch to stationary ball in water) Waterski, jet ski, canoe -vacation at home! Water views from every rear window from the house+enclosed screened porches! Remod.about 13 years ago-sellers made some changes-two 2nd flr.bedrms.converted to a kit.w/granite counter blt in micro,frig, liv.rm & sliders to enclosed screen porch & nice built ins for storage & paddle fan!.Main floor feat a kitchen w/granite counter,cabinets, ss sink,a custom built in bar w/granite counter & tv, stereo + a sm fridge.,Liv rm w/fp,nice + dining area and did I say waterviews! Unfin.walkup attic +unfin.lower level w/full bath/shower- finish off the lower level which is a walkout to the custom patio area/view! Remote control canopy opens over patio,7 off street parking in driveway, 2 car detached garage w/walkup to unfin.storage area.5 Bedrm.septic system done in 2010.Expansion possibilities here.Call for details!
Location
State MA
County Middlesex
Zoning res
Direction Main St Hudson toward Sudbury, left onto West St,Left onto Hunter to right at property gate entrance
Rooms
Basement Full, Walk-Out Access, Interior Entry, Concrete, Unfinished
Primary Bedroom Level Second
Dining Room Flooring - Hardwood, Exterior Access, Remodeled
Kitchen Flooring - Stone/Ceramic Tile, Dining Area, Countertops - Stone/Granite/Solid, Cabinets - Upgraded, Open Floorplan, Remodeled
Interior
Interior Features Closet/Cabinets - Custom Built, Dining Area, Countertops - Stone/Granite/Solid, Cabinets - Upgraded, Open Floorplan, Recessed Lighting, Open Floor Plan, Kitchen
Heating Baseboard, Oil
Cooling None
Flooring Tile, Hardwood, Flooring - Hardwood, Flooring - Stone/Ceramic Tile
Fireplaces Number 1
Fireplaces Type Living Room
Appliance Range, Microwave, Refrigerator, Washer, Dryer, Tank Water Heater, Utility Connections for Electric Range, Utility Connections for Electric Dryer
Laundry First Floor, Washer Hookup
Exterior
Exterior Feature Stone Wall
Garage Spaces 2.0
Community Features Shopping, Walk/Jog Trails, Highway Access, House of Worship, Public School
Utilities Available for Electric Range, for Electric Dryer, Washer Hookup
Waterfront Description Waterfront, Lake, Dock/Mooring, Frontage, Direct Access, Private
Roof Type Shingle
Total Parking Spaces 7
Garage Yes
Building
Lot Description Gentle Sloping, Level
Foundation Concrete Perimeter
Sewer Private Sewer
Water Public
Architectural Style Other (See Remarks)
Others
Senior Community false
Acceptable Financing Contract
Listing Terms Contract
Read Less
Bought with Lisa Aron Williams • Coldwell Banker Realty - Sudbury



