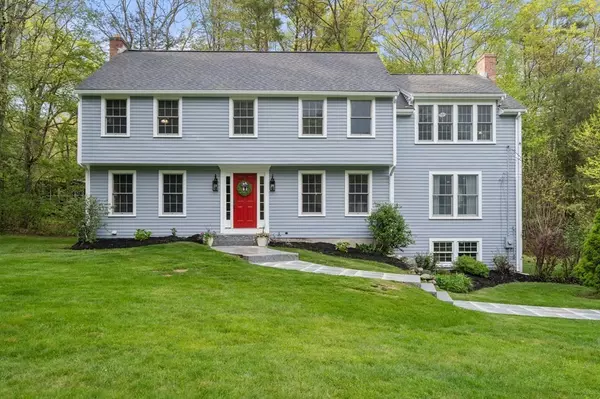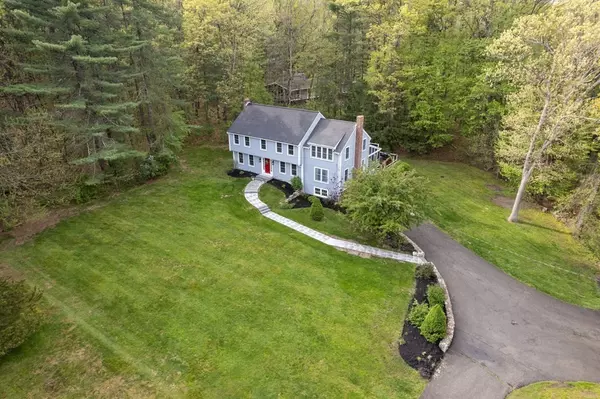For more information regarding the value of a property, please contact us for a free consultation.
143 Maynard Road Sudbury, MA 01776
Want to know what your home might be worth? Contact us for a FREE valuation!

Our team is ready to help you sell your home for the highest possible price ASAP
Key Details
Sold Price $1,260,000
Property Type Single Family Home
Sub Type Single Family Residence
Listing Status Sold
Purchase Type For Sale
Square Footage 3,370 sqft
Price per Sqft $373
MLS Listing ID 73111170
Sold Date 06/29/23
Style Colonial
Bedrooms 5
Full Baths 2
Half Baths 1
HOA Y/N false
Year Built 1967
Annual Tax Amount $14,870
Tax Year 2023
Lot Size 2.080 Acres
Acres 2.08
Property Description
The loveliest 5/2.5 bath classic center entrance colonial has hit the market! Stunning new granite walk way and the freshly painted exterior greets you! Inside to the spacious first floor featuring light and open kitchen, warm and inviting dining room with french doors, family room with wood burning stone fireplace, front to back living room great for music, games or office! French door to fabulous screen porch and newer hot tub! First floor laundry. Upstairs primary suite with full bath and great closet space. 4 more generous bedrooms and full bath up! Great space! Hardwoods throughout. Newer finished lower level, great for gym or play space. Two car garage. All set on large, lush and usable yard! So conveniently located to everything! Easy communting. Great shopping and stores. The home everyone will love!
Location
State MA
County Middlesex
Zoning res
Direction Maynard Road across from Willis Road (between Crescent ad Martin)
Rooms
Family Room Flooring - Hardwood, French Doors, Recessed Lighting
Basement Full, Finished
Primary Bedroom Level Second
Dining Room Flooring - Hardwood, French Doors
Kitchen Flooring - Hardwood, Window(s) - Bay/Bow/Box, Countertops - Stone/Granite/Solid, Kitchen Island, Recessed Lighting, Stainless Steel Appliances
Interior
Interior Features Ceiling Fan(s), Closet, Office
Heating Oil
Cooling Central Air
Flooring Flooring - Hardwood
Fireplaces Number 2
Fireplaces Type Family Room, Living Room
Appliance Range, Dishwasher, Microwave, Refrigerator, Washer, Dryer
Laundry First Floor
Exterior
Garage Spaces 2.0
Community Features Shopping, Pool, Tennis Court(s), Walk/Jog Trails, Golf, Bike Path, Conservation Area
Roof Type Shingle
Total Parking Spaces 6
Garage Yes
Building
Lot Description Wooded
Foundation Concrete Perimeter
Sewer Private Sewer
Water Public
Schools
Elementary Schools Nixon
Middle Schools Curtis Jr High
High Schools Lincoln Sudbury
Others
Senior Community false
Read Less
Bought with The Tabassi Team • RE/MAX Partners Relocation



