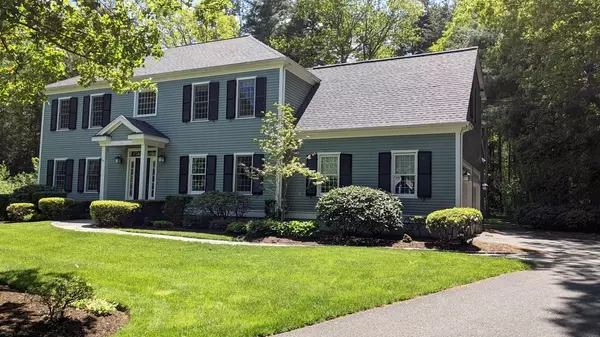For more information regarding the value of a property, please contact us for a free consultation.
11 Elderberry Cir Sudbury, MA 01776
Want to know what your home might be worth? Contact us for a FREE valuation!

Our team is ready to help you sell your home for the highest possible price ASAP
Key Details
Sold Price $1,458,000
Property Type Single Family Home
Sub Type Single Family Residence
Listing Status Sold
Purchase Type For Sale
Square Footage 3,911 sqft
Price per Sqft $372
MLS Listing ID 73111342
Sold Date 06/30/23
Style Colonial
Bedrooms 4
Full Baths 2
Half Baths 2
HOA Y/N false
Year Built 1998
Annual Tax Amount $20,495
Tax Year 2023
Lot Size 0.990 Acres
Acres 0.99
Property Description
Located on a lovely cul-de-sac setting, this sophisticated move-in ready Colonial boasts numerous updates, tall ceilings, & an abundance of natural light. This home features an eat-in kitchen with new appliances, granite counters, butler's and walk-in pantry. Adjoining family room w/fireplace and custom cabinetry. Generously sized dining room for entertaining as well as front living room. Gorgeous oversized 3-season room provides beautiful views of the yard as well as access to the expansive bluestone patio with firepit. Fabulous master suite w/new luxurious spa bath & three walk-in closets as well as an adjacent, spacious home office. Three additional, well-proportioned bedrooms. On the lower level, there's a walk-out, large multi-function family room complete with half-bath, and kitchenette w/wine cooler. Ethernet cable throughout the house. First floor, master bath, enclosed porch and exterior have audio speakers. A most convenient location w/ top-rated schools.
Location
State MA
County Middlesex
Zoning RESA
Direction Fairbank Rd to Elderberry Cir
Rooms
Family Room Ceiling Fan(s), Closet/Cabinets - Custom Built, Flooring - Hardwood
Basement Full, Partially Finished, Walk-Out Access, Interior Entry, Sump Pump
Primary Bedroom Level Second
Dining Room Flooring - Hardwood
Kitchen Closet/Cabinets - Custom Built, Flooring - Hardwood, Dining Area, Pantry, Countertops - Stone/Granite/Solid, Kitchen Island, Wet Bar, Gas Stove
Interior
Interior Features Bathroom - Half, Closet/Cabinets - Custom Built, Countertops - Upgraded, Wet bar, Cabinets - Upgraded, Recessed Lighting, Bonus Room, Home Office, Wired for Sound, High Speed Internet
Heating Forced Air, Natural Gas, Air Source Heat Pumps (ASHP)
Cooling Central Air
Flooring Tile, Hardwood, Flooring - Stone/Ceramic Tile, Flooring - Wall to Wall Carpet, Flooring - Hardwood
Fireplaces Number 1
Fireplaces Type Family Room
Appliance Range, Dishwasher, Disposal, Microwave, Refrigerator, Washer, Dryer, Wine Refrigerator, Wine Cooler, Tank Water Heaterless, Plumbed For Ice Maker, Utility Connections for Gas Range, Utility Connections for Electric Dryer, Utility Connections Outdoor Gas Grill Hookup
Laundry Flooring - Stone/Ceramic Tile, Electric Dryer Hookup, Washer Hookup, First Floor
Exterior
Exterior Feature Rain Gutters, Storage, Professional Landscaping, Sprinkler System, Fruit Trees
Garage Spaces 2.0
Fence Invisible
Community Features Shopping, Pool, Tennis Court(s), Walk/Jog Trails, Stable(s), Golf, Bike Path, Conservation Area, House of Worship, Private School, Public School
Utilities Available for Gas Range, for Electric Dryer, Washer Hookup, Icemaker Connection, Outdoor Gas Grill Hookup
Roof Type Shingle
Total Parking Spaces 4
Garage Yes
Building
Lot Description Cul-De-Sac
Foundation Concrete Perimeter
Sewer Inspection Required for Sale, Private Sewer
Water Public, Private
Schools
Elementary Schools Nixon
Middle Schools Curtis
High Schools Lshs
Others
Senior Community false
Read Less
Bought with Nana Pan • Y & Z Fidelity Realty



