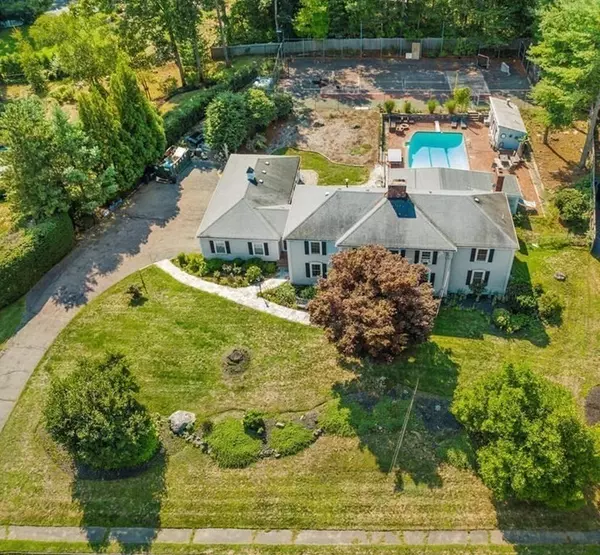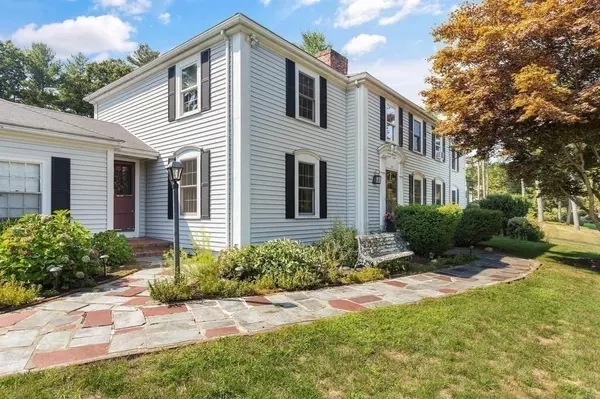For more information regarding the value of a property, please contact us for a free consultation.
10 Huntingdon Road Lynnfield, MA 01940
Want to know what your home might be worth? Contact us for a FREE valuation!

Our team is ready to help you sell your home for the highest possible price ASAP
Key Details
Sold Price $1,270,000
Property Type Single Family Home
Sub Type Single Family Residence
Listing Status Sold
Purchase Type For Sale
Square Footage 5,333 sqft
Price per Sqft $238
Subdivision King James Grant
MLS Listing ID 73084745
Sold Date 06/30/23
Style Colonial
Bedrooms 5
Full Baths 3
Half Baths 1
HOA Y/N false
Year Built 1967
Annual Tax Amount $13,993
Tax Year 2022
Lot Size 0.920 Acres
Acres 0.92
Property Description
NEW! Resort Living in coveted King James Grant! This 5 bedroom 3.5+ bath home is perfect for easy living and entertaining. Relax all year in the glass 42x23 sunroom featuring fireplace, media area and bar overlooking the sprawling backyard featuring heated in-ground pool, expansive deck including fire pit, tennis court, Cabana with 2 changing rooms, bath and shower room. The grilling patio leads to the eat-in kitchen with granite counters, skylights and SS appliances. Enjoy the holidays in the formal dining room and cozy fireplace living room. Retreat to the 1st floor primary suite including fireplace, skylights and primary bath featuring two vanities, sweetheart tub and shower. Enjoy work in the first floor office with fireplace. Second level features large bedroom suite with changing room and private full bath. 3 bedrooms, additional full bath & front to back family room complete this level. Huge game room in the lower level. 6+ parking, 4 car garage, CA, security system & more!
Location
State MA
County Essex
Zoning RC
Direction Lowell to Durham to Huntingdon
Rooms
Family Room Flooring - Wall to Wall Carpet, Cable Hookup, Recessed Lighting
Basement Partially Finished, Bulkhead, Sump Pump
Primary Bedroom Level First
Dining Room Flooring - Hardwood, Lighting - Sconce, Lighting - Overhead
Kitchen Closet, Flooring - Stone/Ceramic Tile, Dining Area, Exterior Access, Recessed Lighting, Slider
Interior
Interior Features Ceiling Fan(s), Dining Area, Bathroom - Full, Bathroom - Tiled With Shower Stall, Cable Hookup, Closet, Office, Sun Room, Game Room, Bathroom, Foyer, Central Vacuum
Heating Baseboard, Fireplace(s), Fireplace
Cooling Central Air, Whole House Fan
Flooring Tile, Carpet, Hardwood, Flooring - Hardwood, Flooring - Stone/Ceramic Tile
Fireplaces Number 4
Fireplaces Type Living Room, Master Bedroom
Appliance Range, Dishwasher, Disposal, Microwave, Refrigerator, Washer, Dryer, Gas Water Heater, Plumbed For Ice Maker, Utility Connections for Electric Range, Utility Connections for Electric Oven, Utility Connections for Electric Dryer, Utility Connections Outdoor Gas Grill Hookup
Laundry Flooring - Stone/Ceramic Tile, First Floor, Washer Hookup
Exterior
Exterior Feature Tennis Court(s), Rain Gutters, Storage, Professional Landscaping, Sprinkler System, Outdoor Shower
Garage Spaces 4.0
Fence Fenced/Enclosed, Fenced
Pool Pool - Inground Heated
Community Features Shopping, Pool, Tennis Court(s), Park, Walk/Jog Trails, Golf, Medical Facility, Bike Path, Conservation Area, Highway Access, House of Worship, Private School, Public School
Utilities Available for Electric Range, for Electric Oven, for Electric Dryer, Washer Hookup, Icemaker Connection, Outdoor Gas Grill Hookup
Roof Type Shingle
Total Parking Spaces 6
Garage Yes
Private Pool true
Building
Foundation Concrete Perimeter
Sewer Private Sewer
Water Public
Schools
Elementary Schools Summer
Middle Schools Lms
High Schools Lhs
Others
Senior Community false
Acceptable Financing Contract
Listing Terms Contract
Read Less
Bought with Hixon + Bevilacqua Home Group • Coldwell Banker Realty - Lynnfield



