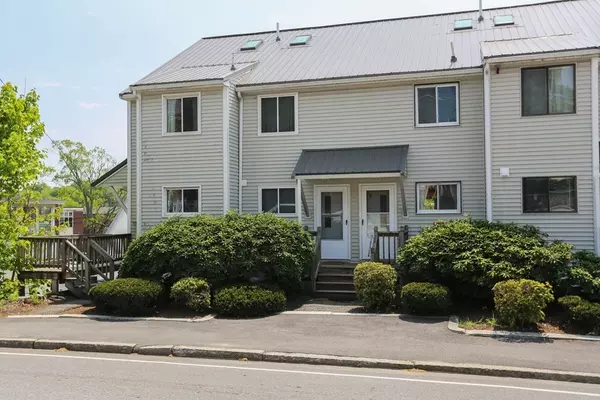For more information regarding the value of a property, please contact us for a free consultation.
22 River St #9 Hudson, MA 01749
Want to know what your home might be worth? Contact us for a FREE valuation!

Our team is ready to help you sell your home for the highest possible price ASAP
Key Details
Sold Price $297,000
Property Type Condo
Sub Type Condominium
Listing Status Sold
Purchase Type For Sale
Square Footage 775 sqft
Price per Sqft $383
MLS Listing ID 73110639
Sold Date 06/30/23
Bedrooms 2
Full Baths 1
Half Baths 1
HOA Fees $230/mo
HOA Y/N true
Year Built 1984
Annual Tax Amount $2,267
Tax Year 2023
Property Description
Welcome to 22 River St, #9, Hudson, MA! Attention first-time buyers! This 2 bedroom 1.5 bath updated condo located at River View Park Condominiums is walking distance to sought after downtown Hudson with numerous top-rated restaurants, quaint shops, and breweries! Many improvements have been made, some which include, new doors/baseboard trim/toilets, and a freshly painted interior. The kitchen is highlighted with granite countertops, stainless steel appliances, and tile flooring. Half bath includes a stackable washer/dryer. Living room has a slider to the deck with lovely views of the Assabet River. Main bedroom has cathedral ceilings, another slider to deck, and is large enough to fit a king size bed. The full bath has skylights, a cathedral ceiling, a refurbished tub with tile surround, and tile flooring. Excellent commuter location near all major highways, shopping, Rail Trail, and conservation land for hiking/biking. Quick closing if needed.
Location
State MA
County Middlesex
Zoning CND
Direction Enter driveway left of Hudson Fire Dept to rear of building.
Rooms
Basement N
Primary Bedroom Level Second
Dining Room Flooring - Laminate
Kitchen Flooring - Stone/Ceramic Tile, Countertops - Stone/Granite/Solid, Exterior Access, Stainless Steel Appliances
Interior
Heating Electric Baseboard
Cooling Wall Unit(s)
Flooring Tile, Laminate
Appliance Range, Dishwasher, Refrigerator, Washer, Dryer, Electric Water Heater, Tank Water Heater, Utility Connections for Electric Range, Utility Connections for Electric Dryer
Laundry Electric Dryer Hookup, Washer Hookup, First Floor, In Unit
Exterior
Community Features Public Transportation, Shopping, Tennis Court(s), Park, Walk/Jog Trails, Stable(s), Golf, Medical Facility, Bike Path, Conservation Area, Highway Access, House of Worship, Public School
Utilities Available for Electric Range, for Electric Dryer
Waterfront Description Beach Front, Lake/Pond, 1 to 2 Mile To Beach, Beach Ownership(Public)
Roof Type Metal
Total Parking Spaces 2
Garage No
Building
Story 2
Sewer Public Sewer
Water Public
Others
Pets Allowed Yes w/ Restrictions
Senior Community false
Acceptable Financing Contract
Listing Terms Contract
Read Less
Bought with Beth Sager Group • Keller Williams Realty Boston Northwest



