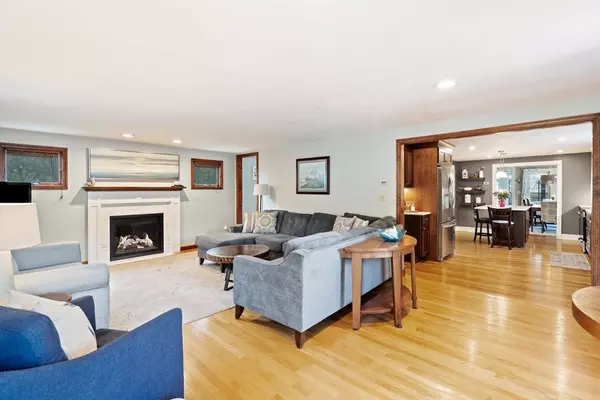For more information regarding the value of a property, please contact us for a free consultation.
735 Plymouth St Holbrook, MA 02343
Want to know what your home might be worth? Contact us for a FREE valuation!

Our team is ready to help you sell your home for the highest possible price ASAP
Key Details
Sold Price $643,000
Property Type Single Family Home
Sub Type Single Family Residence
Listing Status Sold
Purchase Type For Sale
Square Footage 2,272 sqft
Price per Sqft $283
MLS Listing ID 73112392
Sold Date 06/30/23
Style Farmhouse
Bedrooms 6
Full Baths 2
HOA Y/N false
Year Built 1910
Annual Tax Amount $7,476
Tax Year 2023
Lot Size 0.570 Acres
Acres 0.57
Property Description
Welcome home to this charming 6 bedroom, 2 bath New England Farmhouse. The first floor includes a new kitchen with large center island, beautiful quartz countertops and new appliances which opens to a newly remodeled great room with gas fireplace, recently remodeled dining room, study, library or home office and a coveted first floor bedroom with adjacent bathroom. The second floor has 5 bedrooms and a full bath. Enjoy a meal on the screened-in front porch complete with a porch swing. The large back deck includes a covered area and is entertainment sized for the whole family. It overlooks private pristine grounds and the tranquility of conservation land. The one car detached garage is fully insulated, has electricity and radiant heat. This space can be great for another home office, gym, studio, man cave or perfect for car enthusiasts. Don't miss this special home, it has something for everyone in the family. Best and Final Offers are due Monday, May 22nd at noon.
Location
State MA
County Norfolk
Zoning R2
Direction Rt 139 to Plymouth Street #735
Rooms
Basement Full
Primary Bedroom Level Second
Dining Room Flooring - Hardwood, Exterior Access
Kitchen Flooring - Hardwood, Countertops - Stone/Granite/Solid, Countertops - Upgraded, Kitchen Island, Cabinets - Upgraded, Open Floorplan, Recessed Lighting, Remodeled, Stainless Steel Appliances
Interior
Interior Features Closet, Office, Bedroom
Heating Baseboard, Oil
Cooling Window Unit(s)
Flooring Wood, Tile, Carpet, Flooring - Hardwood
Fireplaces Number 1
Fireplaces Type Living Room
Appliance Range, Dishwasher, Disposal, Refrigerator, Oil Water Heater, Utility Connections for Electric Range
Laundry In Basement
Exterior
Exterior Feature Rain Gutters, Professional Landscaping, Garden
Garage Spaces 1.0
Fence Fenced
Community Features Public Transportation, Shopping, Golf, Medical Facility, Highway Access, House of Worship, Public School
Utilities Available for Electric Range
View Y/N Yes
View Scenic View(s)
Roof Type Shingle
Total Parking Spaces 5
Garage Yes
Building
Lot Description Level
Foundation Concrete Perimeter, Block
Sewer Public Sewer
Water Public
Architectural Style Farmhouse
Others
Senior Community false
Acceptable Financing Contract
Listing Terms Contract
Read Less
Bought with Kattia Ira • Thumbprint Realty, LLC



