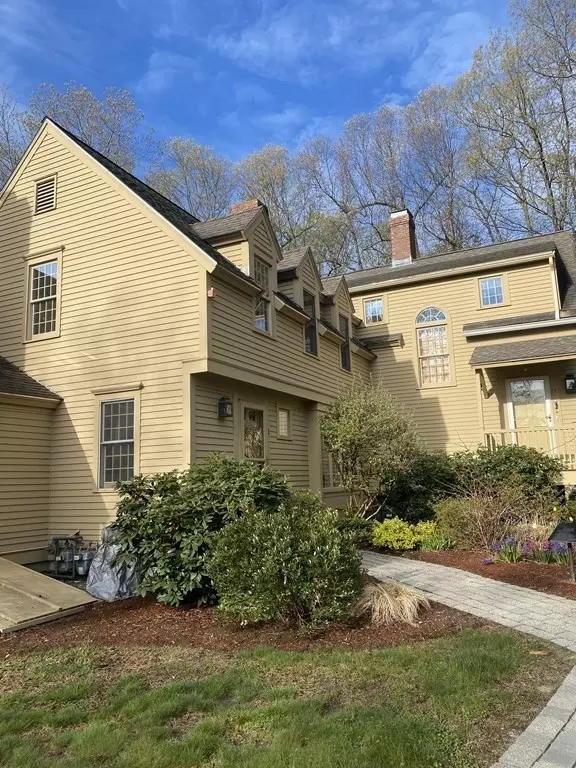For more information regarding the value of a property, please contact us for a free consultation.
71 Royal Fern Dr #71 Lunenburg, MA 01462
Want to know what your home might be worth? Contact us for a FREE valuation!

Our team is ready to help you sell your home for the highest possible price ASAP
Key Details
Sold Price $380,000
Property Type Condo
Sub Type Condominium
Listing Status Sold
Purchase Type For Sale
Square Footage 1,325 sqft
Price per Sqft $286
MLS Listing ID 73089924
Sold Date 07/06/23
Bedrooms 2
Full Baths 2
Half Baths 1
HOA Fees $765/mo
HOA Y/N true
Year Built 1988
Annual Tax Amount $3,383
Tax Year 2023
Lot Size 8,712 Sqft
Acres 0.2
Property Description
Exceptional Hickory Hills townhome checks off all the boxes on your wish list. Sun-filled spaces, with an open concept but still space for privacy. Every attention to detail has been taken care of in this classic well sought after townhome. Kitchen has cherry cabinets galore & a great two-tiered peninsula. French doors lead to your sunny four-season living area with brick flooring. Walkout onto your slice of heaven! Property abuts the woods. The main bedroom has a full bath, & porch to enjoy your morning coffee. The second bedroom is spacious and has it's own full bath too! Full basement is great storage space. The private beach offers an area for your kayak/paddle board or stroll to your boat slip for a spin around the lake. Leave the shovel, rake & paintbrush behind! Picture a new life where you can enjoy the outdoors vs maintain it & every day feels like a getaway! This highly desirable townhome also has it's own garage with storage above.
Location
State MA
County Worcester
Zoning RA
Direction GPS
Rooms
Basement Y
Primary Bedroom Level Second
Dining Room Flooring - Hardwood, Window(s) - Bay/Bow/Box
Kitchen Flooring - Hardwood, Dining Area, Countertops - Stone/Granite/Solid, Open Floorplan, Peninsula
Interior
Heating Forced Air, Natural Gas, Electric
Cooling Central Air
Flooring Tile, Carpet, Hardwood
Fireplaces Number 1
Fireplaces Type Dining Room
Appliance Range, Microwave, Refrigerator, Washer, Dryer, Tank Water Heater, Utility Connections for Gas Range, Utility Connections for Electric Dryer
Laundry Bathroom - Half, Main Level, Electric Dryer Hookup, Washer Hookup, First Floor, In Unit
Exterior
Garage Spaces 1.0
Community Features Public Transportation, Shopping, Park, Walk/Jog Trails, Golf, Medical Facility, Laundromat, Bike Path, Conservation Area, Highway Access, House of Worship, Public School
Utilities Available for Gas Range, for Electric Dryer, Washer Hookup
Waterfront Description Beach Front, Beach Access, Lake/Pond, Walk to, 0 to 1/10 Mile To Beach, Beach Ownership(Private)
Roof Type Shingle
Total Parking Spaces 1
Garage Yes
Building
Story 2
Sewer Private Sewer, Other
Water Public
Schools
Elementary Schools Lunenburg
Middle Schools Lunenburg
High Schools Lunenburg
Others
Pets Allowed Yes w/ Restrictions
Senior Community false
Read Less
Bought with Tracy Callahan • Coldwell Banker Realty - Westford



