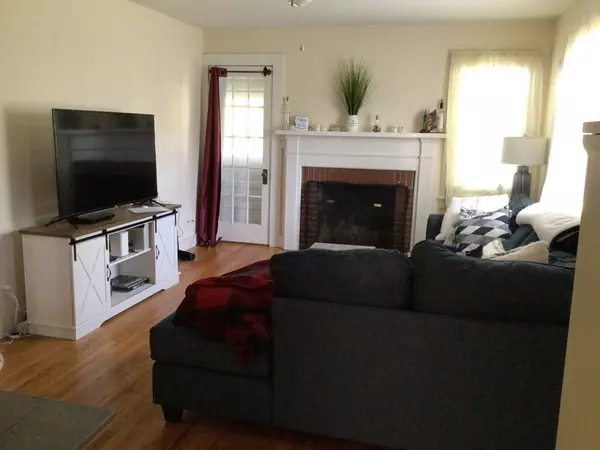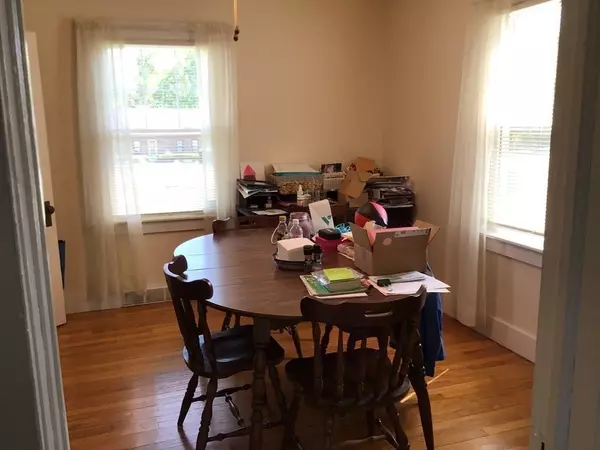For more information regarding the value of a property, please contact us for a free consultation.
47 Congamond Road Southwick, MA 01077
Want to know what your home might be worth? Contact us for a FREE valuation!

Our team is ready to help you sell your home for the highest possible price ASAP
Key Details
Sold Price $460,000
Property Type Single Family Home
Sub Type Single Family Residence
Listing Status Sold
Purchase Type For Sale
Square Footage 1,170 sqft
Price per Sqft $393
MLS Listing ID 73113875
Sold Date 07/07/23
Style Cape, Carriage House
Bedrooms 3
Full Baths 2
HOA Y/N false
Year Built 1939
Annual Tax Amount $4,267
Tax Year 2023
Lot Size 4.300 Acres
Acres 4.3
Property Description
Endless enjoyment with this 4.3 Acres with a spectacular VIEW overlooking open fields, forest and a Christmas tree farm. Detached GARAGE is 12' X 20' with attached 10' X 20' enclosed CARPORT and 7' X 12' attached Tool Shed. A detached 34' X 50' CARRIAGE HOUSE with 4 car garaging and large open storage area on the first level. The upper level offers multi use space with vaulted ceiling over open space with carpeting and ceramic tile floor. Small kitchen. Full bath with washer & dryer hookups. Walk in Closet..Large storage area with sliding glass door with a great VIEW of the included acreage. Carriage House has separate driveway access. THE VIEW IS CAPTIVATING.Dwelling presently rented Month to Month at $1,895.00 plus utilities.
Location
State MA
County Hampden
Zoning R-40, Resi
Direction College Highway West , right on 168 Congamond Road, approx. 11 houses up on the right.
Rooms
Basement Full, Interior Entry, Sump Pump, Concrete, Unfinished
Primary Bedroom Level Main, First
Dining Room Flooring - Hardwood
Kitchen Flooring - Stone/Ceramic Tile
Interior
Heating Forced Air, Oil
Cooling Window Unit(s)
Flooring Wood, Tile, Hardwood
Fireplaces Number 1
Fireplaces Type Living Room
Appliance Refrigerator, Electric Water Heater, Tank Water Heater, Utility Connections for Electric Range, Utility Connections for Electric Dryer
Laundry In Basement, Washer Hookup
Exterior
Exterior Feature Rain Gutters, Storage
Garage Spaces 6.0
Community Features Shopping, Walk/Jog Trails, Stable(s), Golf, Bike Path, Highway Access, Public School, Sidewalks
Utilities Available for Electric Range, for Electric Dryer, Washer Hookup
Waterfront Description Beach Front, Lake/Pond, 3/10 to 1/2 Mile To Beach, Beach Ownership(Public)
View Y/N Yes
View Scenic View(s)
Roof Type Shingle
Total Parking Spaces 6
Garage Yes
Building
Lot Description Cleared, Farm, Gentle Sloping
Foundation Block
Sewer Private Sewer
Water Public
Schools
Elementary Schools Woodland
Middle Schools Powder Mill
High Schools S'Wk Tolland Re
Others
Senior Community false
Read Less
Bought with Jacob Jekanowski • Canon Real Estate, Inc.



