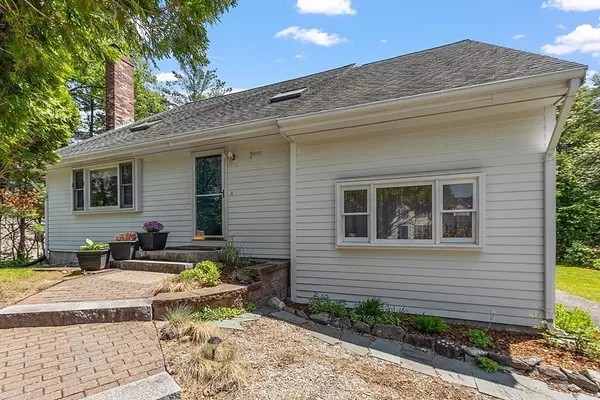For more information regarding the value of a property, please contact us for a free consultation.
5 Henley Road Acton, MA 01720
Want to know what your home might be worth? Contact us for a FREE valuation!

Our team is ready to help you sell your home for the highest possible price ASAP
Key Details
Sold Price $651,000
Property Type Single Family Home
Sub Type Single Family Residence
Listing Status Sold
Purchase Type For Sale
Square Footage 1,870 sqft
Price per Sqft $348
MLS Listing ID 73118646
Sold Date 07/07/23
Style Cape, Contemporary
Bedrooms 3
Full Baths 1
Half Baths 1
HOA Y/N false
Year Built 1983
Annual Tax Amount $9,992
Tax Year 2023
Lot Size 0.510 Acres
Acres 0.51
Property Description
Contemporary Cape is ready for its next chapter! Prime location situated on a dead end road, this home is in an ideal spot! As you enter on to the beautifully redone front stairway with granite steps, open the door to your new home! The family room has wonderfully maintained oak flooring, cathedral ceiling and wood burning fire place. The oak flooring continues into the dining area, which is adjacent to the deck which is composite, overlooking the level back yard ready for recreation, gardening and wildlife sightings! As you continue through the kitchen, you will find a half bath with laundry hookups. Step down into the bonus room is which is named appropriately! This large area has magnificent natural light, high ceilings, built in shelving and a exterior entrance to the back yard! Home office, craft room, studio, playroom? Let your imagination run wild! Upstairs find 3 bedrooms and a renovated full bath.
Location
State MA
County Middlesex
Area North Acton
Zoning R
Direction Rt 2A to Henley
Rooms
Family Room Skylight, Ceiling Fan(s), Flooring - Hardwood, Window(s) - Picture, Exterior Access
Basement Full, Walk-Out Access, Interior Entry, Concrete, Unfinished
Primary Bedroom Level Second
Dining Room Flooring - Hardwood, Deck - Exterior, Exterior Access
Kitchen Flooring - Vinyl, Deck - Exterior
Interior
Interior Features Cathedral Ceiling(s), Ceiling Fan(s), Bonus Room
Heating Baseboard, Oil
Cooling None
Flooring Vinyl, Carpet, Hardwood, Stone / Slate, Flooring - Wall to Wall Carpet
Fireplaces Number 1
Fireplaces Type Family Room
Appliance Range, Dishwasher, Refrigerator, Washer, Oil Water Heater, Tank Water Heaterless, Utility Connections for Electric Range, Utility Connections for Electric Dryer
Laundry First Floor, Washer Hookup
Exterior
Exterior Feature Rain Gutters
Community Features Shopping, Tennis Court(s), Park, Walk/Jog Trails, Stable(s), Golf, Medical Facility, Bike Path, Conservation Area, Highway Access, House of Worship, Public School, T-Station
Utilities Available for Electric Range, for Electric Dryer, Washer Hookup
Roof Type Shingle
Total Parking Spaces 3
Garage No
Building
Lot Description Level
Foundation Concrete Perimeter
Sewer Public Sewer
Water Public
Schools
Elementary Schools Choice Of 6 A/B
Middle Schools Rj Grey Jhs
High Schools Abrhs
Others
Senior Community false
Read Less
Bought with Ian McGovern • Keller Williams Realty Boston Northwest



