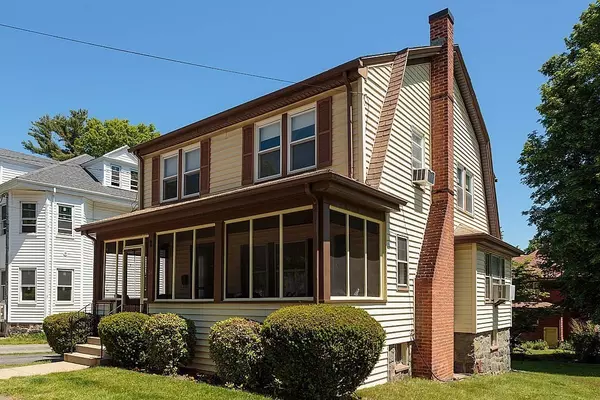For more information regarding the value of a property, please contact us for a free consultation.
24 Plymouth Avenue Milton, MA 02186
Want to know what your home might be worth? Contact us for a FREE valuation!

Our team is ready to help you sell your home for the highest possible price ASAP
Key Details
Sold Price $750,000
Property Type Single Family Home
Sub Type Single Family Residence
Listing Status Sold
Purchase Type For Sale
Square Footage 1,394 sqft
Price per Sqft $538
MLS Listing ID 73118937
Sold Date 07/06/23
Style Gambrel /Dutch
Bedrooms 4
Full Baths 1
Half Baths 1
HOA Y/N false
Year Built 1927
Annual Tax Amount $8,479
Tax Year 2023
Lot Size 7,405 Sqft
Acres 0.17
Property Description
Located on one of Milton's most desired streets, this home has been occupied by the same family for over 60 years. This is a tremendous opportunity to purchase a home at a reasonable price and to make it your own. The location is wonderful. Walk to East Milton Square, walk to Cunningham Park, walk to the Elementary Schools (Cunningham and Collicot), walk to the P.O., or jump in your car and head north or south in minutes! The home has a living room w/fireplace, a dining room w/2 built-in hutches, and a kitchen w/pantry and 1/2 bath. The 2nd floor features 4 bedrooms and a full bathroom. The walk-up attic is unfinished. The walk-out basement is unfinished. The floors are carpeted but there is evidence that hardwood flooring is under. The 7,401 square feet of land are cleared and ready for whatever you desire. The screened front porch is a beautiful spot to sit and relax and enjoy the ambiance of Plymouth Avenue. You will LOVE living on this one-of-a-kind street! Do not miss this one!
Location
State MA
County Norfolk
Zoning RC
Direction Plymouth Avenue is off Edge Hill Road. #24 is the third house on the left
Rooms
Basement Full, Walk-Out Access, Sump Pump, Unfinished
Primary Bedroom Level Second
Dining Room Closet/Cabinets - Custom Built, Flooring - Wall to Wall Carpet
Kitchen Flooring - Vinyl, Dining Area, Pantry, Gas Stove
Interior
Interior Features Entrance Foyer
Heating Forced Air, Natural Gas
Cooling Window Unit(s)
Flooring Vinyl, Carpet, Hardwood, Flooring - Wall to Wall Carpet
Fireplaces Number 1
Fireplaces Type Living Room
Appliance Gas Water Heater, Tank Water Heater
Laundry Gas Dryer Hookup, Washer Hookup, In Basement
Exterior
Exterior Feature Rain Gutters
Community Features Public Transportation, Shopping, Pool, Tennis Court(s), Park, Walk/Jog Trails, Golf, Medical Facility, Bike Path, Conservation Area, Highway Access, House of Worship, Private School, Public School
Roof Type Shingle
Total Parking Spaces 3
Garage No
Building
Lot Description Cleared, Gentle Sloping
Foundation Stone
Sewer Public Sewer
Water Public
Architectural Style Gambrel /Dutch
Others
Senior Community false
Acceptable Financing Contract
Listing Terms Contract
Read Less
Bought with Foster/ Harrington Team • Coldwell Banker Realty - Milton



