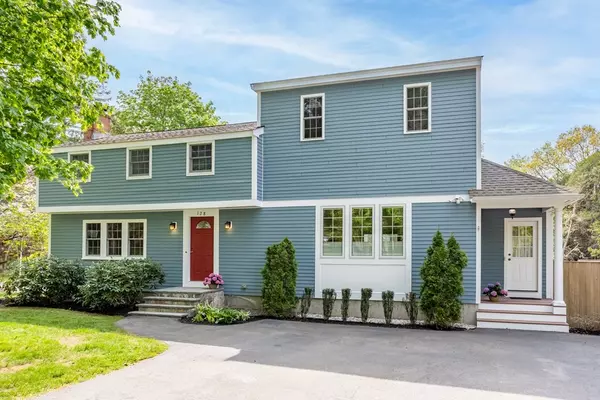For more information regarding the value of a property, please contact us for a free consultation.
128 Prospect St Acton, MA 01720
Want to know what your home might be worth? Contact us for a FREE valuation!

Our team is ready to help you sell your home for the highest possible price ASAP
Key Details
Sold Price $875,000
Property Type Single Family Home
Sub Type Single Family Residence
Listing Status Sold
Purchase Type For Sale
Square Footage 2,623 sqft
Price per Sqft $333
MLS Listing ID 73110926
Sold Date 06/30/23
Style Colonial
Bedrooms 4
Full Baths 2
Half Baths 1
HOA Y/N false
Year Built 1957
Annual Tax Amount $10,857
Tax Year 2023
Lot Size 0.510 Acres
Acres 0.51
Property Description
Location, Location! Handsome corner lot 4BR, 2.5BA Colonial in move-in condition with FAB yard on town sewer. Located .5 mile away to top rated Acton/Boxborough Regional High/Middle & 2 elementary schools, commuter rail, coffee, restaurants, shops, trails, etc. Home was expanded adding a mudroom, 20 x 20 family room & spacious primary bedroom suite with walk-in California Closet. Renovation included addition of central air, 1 mini split, new electric panel, the roof & exterior clapboards on existing portion of house were replaced to match the addition. The skylit three-season sunroom, large patio & cedar deck overlook the HUGE FENCED field of dreams YARD. Perfect oasis for play, family recreation & Fido's zoomies! The patio firepit, Bose speaker system, & basketball court add to the backyard fun. Enjoy a bright eat-in Kitchen that overlooks the backyard. Living room has a fireplace. The paved driveway fits 3-4 cars, more parking avail. in the side yard. Freshly painted interior.
Location
State MA
County Middlesex
Zoning R2
Direction Corner of Prospect & Spencer. Sidewalk avail to school and shops.
Rooms
Family Room Ceiling Fan(s), Flooring - Hardwood
Basement Partial, Crawl Space, Partially Finished, Interior Entry, Bulkhead, Concrete
Primary Bedroom Level Second
Kitchen Flooring - Laminate, Dining Area, Pantry, Recessed Lighting
Interior
Interior Features Ceiling Fan(s), Lighting - Overhead, Mud Room, Sun Room, Bonus Room
Heating Baseboard, Oil
Cooling Central Air, Ductless
Flooring Tile, Carpet, Hardwood, Wood Laminate, Flooring - Stone/Ceramic Tile, Flooring - Hardwood
Fireplaces Number 1
Fireplaces Type Living Room
Appliance Range, Dishwasher, Refrigerator, Washer, Dryer, Tank Water Heater, Utility Connections for Electric Range, Utility Connections for Electric Dryer
Laundry Electric Dryer Hookup, In Basement, Washer Hookup
Exterior
Exterior Feature Rain Gutters, Storage, Garden
Fence Fenced
Community Features Public Transportation, Shopping, Medical Facility, Conservation Area, Highway Access, House of Worship, Public School, T-Station, Sidewalks
Utilities Available for Electric Range, for Electric Dryer, Washer Hookup
Waterfront Description Beach Front
Roof Type Shingle
Total Parking Spaces 4
Garage No
Building
Lot Description Corner Lot, Easements, Level
Foundation Concrete Perimeter
Sewer Public Sewer
Water Public
Others
Senior Community false
Read Less
Bought with Ngoc Anh Goldstein • Leading Edge Real Estate



