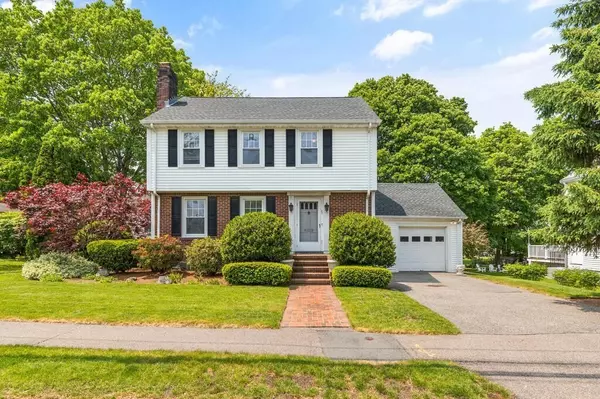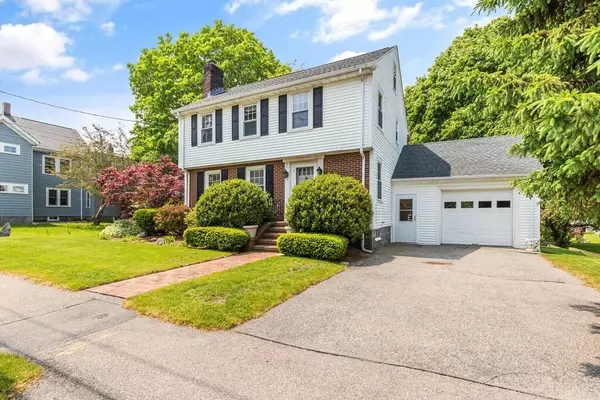For more information regarding the value of a property, please contact us for a free consultation.
60 Church St Milton, MA 02186
Want to know what your home might be worth? Contact us for a FREE valuation!

Our team is ready to help you sell your home for the highest possible price ASAP
Key Details
Sold Price $1,030,000
Property Type Single Family Home
Sub Type Single Family Residence
Listing Status Sold
Purchase Type For Sale
Square Footage 1,639 sqft
Price per Sqft $628
MLS Listing ID 73116129
Sold Date 07/10/23
Style Colonial
Bedrooms 3
Full Baths 1
Half Baths 1
HOA Y/N false
Year Built 1939
Annual Tax Amount $8,979
Tax Year 2023
Lot Size 9,147 Sqft
Acres 0.21
Property Description
Welcome to East Milton's charming neighborhood, where this pristine 3-bed colonial showcases pride of ownership. Step inside to discover gleaming hardwood floors, a fireplaced living room, and a family room with a vaulted ceiling that opens to a delightful deck. The gorgeous landscaped yard, equipped with a sprinkler system, offers a tranquil oasis. The beautiful kitchen boasts stainless appliances and granite countertops, perfect for culinary delights and cherished moments. Upstairs, three spacious bedrooms as well as an updated bath provide comfort and privacy. Plenty of room for expansion with a walkup attic as well as lower level. Enjoy a fabulous location within walking distance of shops, restaurants, and more, with easy highway access to Boston. Just 9 miles to Downtown Boston, this home blends elegance and modern comforts. Don't miss out—schedule a showing and create lasting memories in this East Milton gem.
Location
State MA
County Norfolk
Area East Milton
Zoning RC
Direction adams street to church st.
Rooms
Family Room Ceiling Fan(s), Vaulted Ceiling(s), Flooring - Hardwood, Exterior Access, Recessed Lighting, Slider
Basement Full, Unfinished
Primary Bedroom Level Second
Dining Room Closet/Cabinets - Custom Built, Flooring - Hardwood, Lighting - Pendant, Crown Molding
Kitchen Flooring - Hardwood, Countertops - Stone/Granite/Solid, Recessed Lighting, Stainless Steel Appliances
Interior
Heating Steam, Natural Gas
Cooling Window Unit(s), None
Flooring Carpet, Hardwood
Fireplaces Number 1
Fireplaces Type Living Room
Appliance Oven, Dishwasher, Disposal, Microwave, Countertop Range, Washer, Dryer, Gas Water Heater, Utility Connections for Gas Range
Exterior
Exterior Feature Storage, Sprinkler System
Garage Spaces 1.0
Community Features Public Transportation, Shopping, Tennis Court(s), Highway Access, House of Worship
Utilities Available for Gas Range
Roof Type Shingle
Total Parking Spaces 2
Garage Yes
Building
Lot Description Level
Foundation Concrete Perimeter, Granite
Sewer Public Sewer
Water Public
Architectural Style Colonial
Others
Senior Community false
Read Less
Bought with Brian & Diana Segool • Gibson Sotheby's International Realty



