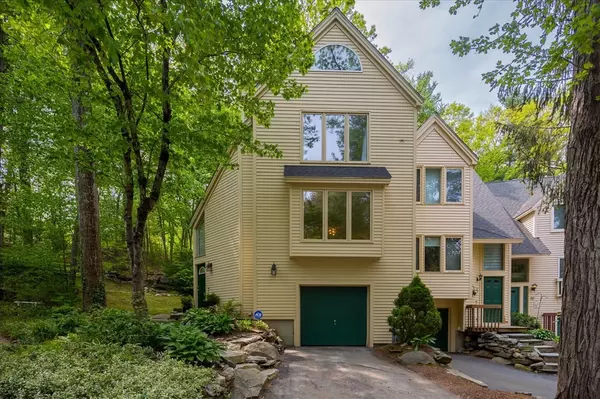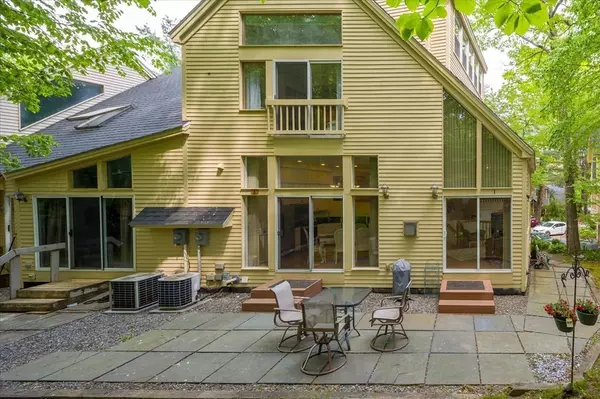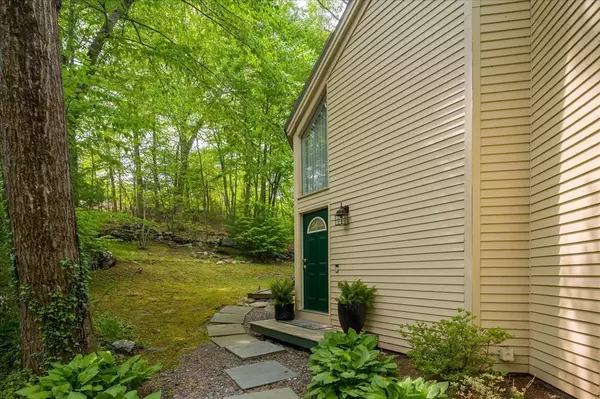For more information regarding the value of a property, please contact us for a free consultation.
111 Brigham St #5A Hudson, MA 01749
Want to know what your home might be worth? Contact us for a FREE valuation!

Our team is ready to help you sell your home for the highest possible price ASAP
Key Details
Sold Price $490,000
Property Type Condo
Sub Type Condominium
Listing Status Sold
Purchase Type For Sale
Square Footage 2,324 sqft
Price per Sqft $210
MLS Listing ID 73111985
Sold Date 07/10/23
Bedrooms 3
Full Baths 2
Half Baths 1
HOA Fees $628/mo
HOA Y/N true
Year Built 1994
Annual Tax Amount $6,487
Tax Year 2023
Property Description
This unique move-in-ready & freshly painted end unit features an open floor plan perfect for entertaining~Gleaming hardwoods on main floor~Newer carpeting in bedrooms~Granite counter tops, SS appliances, eating area w/ fireplace overlooking the patio & the private, wooded back yard~The elegant living room is just a step up, in keeping with the open floor plan~The 2nd floor features the master bedroom & bath, an additional bedroom & a full bath~The third floor leads to the 3rd bedroom & a loft w/office space & sitting area perfect for curling up with a good book! Off the garage is another room that is perfect for an exercise or media room with newer carpeting as well~There are hook ups for laundry in the basement as well as the 2nd level~Natural wood work, 6 panel wood doors, large windows & lots of natural light looking out at nature are the perfect finishing touches for this amazing home~Convenient location with min to 495, Salomon mall pond, downtown Hudson with shopping&restaurants
Location
State MA
County Middlesex
Zoning CND
Direction Brigham to Assabet Village
Rooms
Family Room Flooring - Hardwood, Recessed Lighting, Slider
Basement Y
Primary Bedroom Level Second
Dining Room Flooring - Hardwood, Open Floorplan, Recessed Lighting
Kitchen Flooring - Hardwood, Dining Area, Pantry, Countertops - Stone/Granite/Solid, Open Floorplan, Recessed Lighting, Slider, Stainless Steel Appliances
Interior
Interior Features Closet, Closet - Double, Open Floor Plan, Loft, Foyer, Media Room
Heating Forced Air, Natural Gas
Cooling Central Air
Flooring Tile, Carpet, Laminate, Hardwood, Flooring - Wall to Wall Carpet, Flooring - Stone/Ceramic Tile
Fireplaces Number 1
Fireplaces Type Dining Room
Appliance Range, Dishwasher, Microwave, Refrigerator, Washer, Dryer, Gas Water Heater, Tank Water Heaterless
Laundry In Basement, In Unit
Exterior
Garage Spaces 1.0
Pool Association, In Ground
Community Features Shopping, Pool, Tennis Court(s), Park, Walk/Jog Trails, Bike Path, Highway Access, House of Worship, Public School
Roof Type Shingle
Total Parking Spaces 1
Garage Yes
Building
Story 3
Sewer Public Sewer
Water Public
Schools
Middle Schools Hudson
High Schools Hudson
Others
Pets Allowed Yes
Senior Community false
Read Less
Bought with Wajeeha Nasir • Mathieu Newton Sotheby's International Realty



