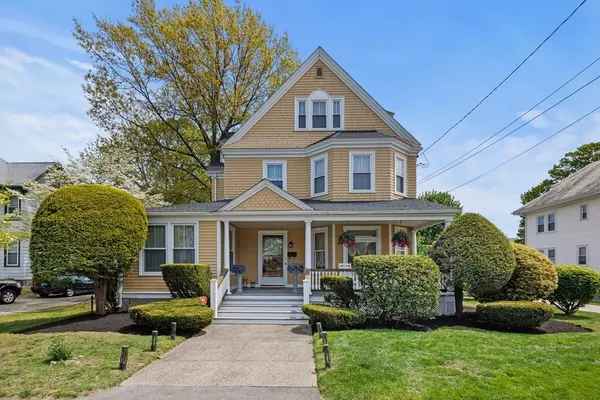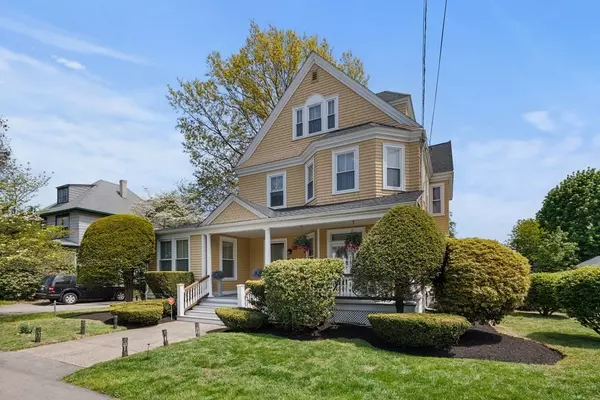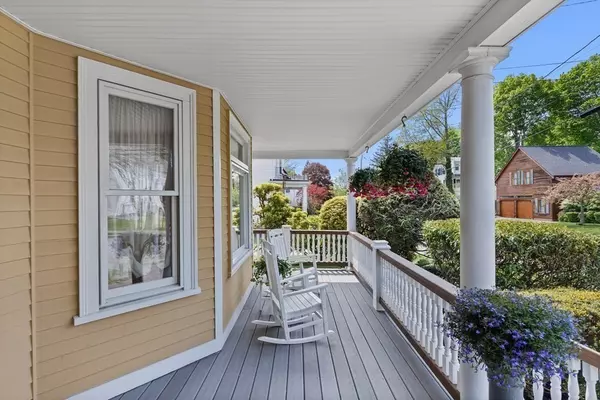For more information regarding the value of a property, please contact us for a free consultation.
31 Washington St Milton, MA 02186
Want to know what your home might be worth? Contact us for a FREE valuation!

Our team is ready to help you sell your home for the highest possible price ASAP
Key Details
Sold Price $1,703,000
Property Type Single Family Home
Sub Type Single Family Residence
Listing Status Sold
Purchase Type For Sale
Square Footage 4,813 sqft
Price per Sqft $353
MLS Listing ID 73117577
Sold Date 07/10/23
Style Victorian
Bedrooms 5
Full Baths 3
Half Baths 2
HOA Y/N false
Year Built 1890
Annual Tax Amount $13,604
Tax Year 2023
Lot Size 10,890 Sqft
Acres 0.25
Property Description
Welcome to one of East Milton's coveted Victorians! Built in 1890, this immaculately preserved home features period architectural details such as original hardwood floors, paneled woodwork, built-in cabinets & pocket doors. Upon entering, the expansive foyer opens to an office with ensuite bath, a spacious living room, an elegant dining room & a den/library with a wood-burning fireplace. The newly renovated kitchen features quartz counters, high-end appliances, beverage fridge & a 5-seater island. The 2nd floor offers 4 spacious bedrooms, a bonus room used as an office & 2 full baths. The 3rd floor boasts an additional bedroom, large living area & 1/2 bath. The front porch is a retreat where one can enjoy a cocktail or morning coffee. The backyard offers a great space to entertain with a summer cookout. A large unfinished basement with soaring ceilings & an oversized 2 car garage complete this iconic home. Walk to Milton's best restaurants, coffee shops, Crane Field & Andrew's Park!
Location
State MA
County Norfolk
Area East Milton
Zoning RC
Direction Corner of Washington and Brackett
Rooms
Basement Unfinished
Interior
Heating Steam, Oil, Electric
Cooling Window Unit(s)
Flooring Carpet, Hardwood
Fireplaces Number 1
Appliance Range, Dishwasher, Refrigerator, Washer, Dryer, Utility Connections for Gas Range
Exterior
Garage Spaces 2.0
Community Features Public Transportation, Shopping, Pool, Tennis Court(s), Park, Walk/Jog Trails, Golf, Medical Facility, Conservation Area, Highway Access, House of Worship, Marina, Private School, Public School, T-Station, University
Utilities Available for Gas Range
Roof Type Shingle
Total Parking Spaces 6
Garage Yes
Building
Lot Description Level
Foundation Stone, Granite
Sewer Public Sewer
Water Public
Architectural Style Victorian
Schools
Elementary Schools Collicot**
Middle Schools Pierce
High Schools Milton High
Others
Senior Community false
Read Less
Bought with Jillian Adler • Compass



