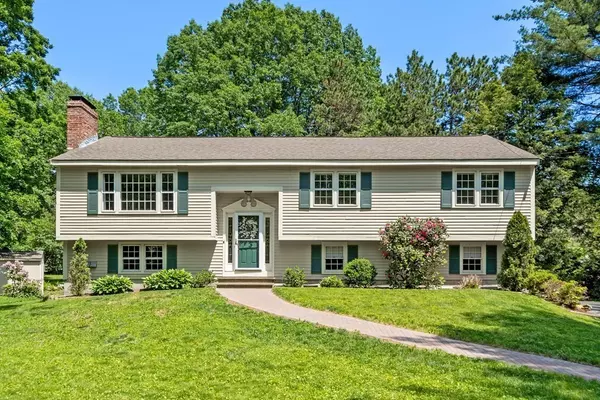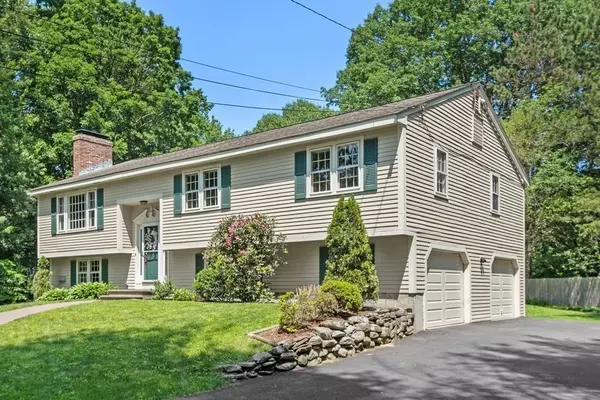For more information regarding the value of a property, please contact us for a free consultation.
10 Winter St Acton, MA 01720
Want to know what your home might be worth? Contact us for a FREE valuation!

Our team is ready to help you sell your home for the highest possible price ASAP
Key Details
Sold Price $875,000
Property Type Single Family Home
Sub Type Single Family Residence
Listing Status Sold
Purchase Type For Sale
Square Footage 2,358 sqft
Price per Sqft $371
MLS Listing ID 73118246
Sold Date 07/12/23
Style Raised Ranch
Bedrooms 4
Full Baths 2
Half Baths 1
HOA Y/N false
Year Built 1970
Annual Tax Amount $11,333
Tax Year 2023
Lot Size 0.470 Acres
Acres 0.47
Property Description
Welcome to this must see W. Acton split-level home, on a cul – de – sac! Features include hardwood floors, 4 bedrooms and 2.5 bathrooms, separate office and coveted 2 car garage. Custom kitchen w/ granite and stainless appliances is designed by a local designer and includes special storage features and thoughtful functionality. Sliders from the eat in dining space lead to a low maintenance composite deck overlooking the backyard. Family room has a wood burning fireplace and bright bow window. Primary bdrm suite includes full bath with generous closet space. Three other bedrooms, with good size closets plus full hall bath and hardwood through out complete the main living area. Cozy carpeted walk out lower level family room will be an added surprise with sliders to the backyard and second wood burning F.P. Office, half bath, laundry and garage access are well laid out on this level. Easy access to W. Acton Village shops and restaurants, highly rated A/B schools, T and commuter routes.
Location
State MA
County Middlesex
Zoning R2
Direction Summer Street to Winter
Rooms
Family Room Slider
Primary Bedroom Level Second
Kitchen Flooring - Hardwood, Dining Area, Countertops - Stone/Granite/Solid, Kitchen Island, Slider, Stainless Steel Appliances
Interior
Interior Features Office
Heating Baseboard, Natural Gas, Ductless
Cooling 3 or More, Ductless
Flooring Wood, Tile, Vinyl, Carpet, Wood Laminate, Flooring - Laminate
Fireplaces Number 2
Fireplaces Type Living Room
Appliance Range, Dishwasher, Microwave, Refrigerator, Washer, Dryer, Gas Water Heater
Laundry First Floor
Exterior
Exterior Feature Storage
Garage Spaces 2.0
Community Features Public Transportation, Medical Facility, Bike Path, Conservation Area, House of Worship, Public School, T-Station
Roof Type Shingle
Total Parking Spaces 4
Garage Yes
Building
Foundation Concrete Perimeter
Sewer Private Sewer
Water Public
Schools
Elementary Schools 1 Of 6
Middle Schools Rj Grey
High Schools Ab
Others
Senior Community false
Acceptable Financing Contract
Listing Terms Contract
Read Less
Bought with Sirota Hudgins Team • Advisors Living - Sudbury



