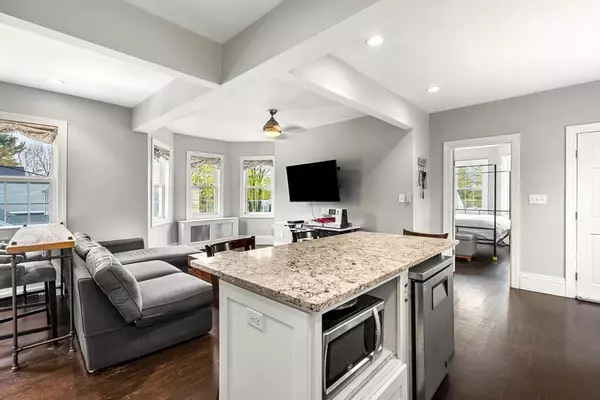For more information regarding the value of a property, please contact us for a free consultation.
33 Berlin Avenue Milton, MA 02186
Want to know what your home might be worth? Contact us for a FREE valuation!

Our team is ready to help you sell your home for the highest possible price ASAP
Key Details
Sold Price $875,000
Property Type Multi-Family
Sub Type Multi Family
Listing Status Sold
Purchase Type For Sale
Square Footage 1,696 sqft
Price per Sqft $515
MLS Listing ID 73101159
Sold Date 07/11/23
Bedrooms 4
Full Baths 3
Year Built 1902
Annual Tax Amount $8,659
Tax Year 2023
Lot Size 4,791 Sqft
Acres 0.11
Property Description
POPULAR E MILTON LOCATION!! Perched high overlooking a quiet cul de sac sits a pretty owner occupied 2 family with a detached 2 car garage and private yard. Both units feature sun splashed renovated interiors w/ granite/ss kitchens, open floor plans and 2 bed's each. The bi-level owners unit encompasses the 2nd and 3rd floors w/ a chefs kitchen decked out in all of todays favorite finishes, living rooms on both levels, 2 beds and 2 full baths. The 1st floor is currently occupied by a TAW & offers a great option for single level living. SINGLE FAMILY buyers should also take notice! If you're looking for an opportunity to create your dream single family home, the location, lot and size of the home overall makes this a rare opportunity. Live close to it ALL; shops, restaurants, parks, golf course, T, water activities on the nearby Neponset and expressway N+S.
Location
State MA
County Norfolk
Area East Milton
Zoning RC
Direction Squantum Street to Berlin Ave.
Rooms
Basement Full, Unfinished
Interior
Interior Features Unit 1(Ceiling Fans, Stone/Granite/Solid Counters, Bathroom With Tub & Shower), Unit 2(Ceiling Fans, Cathedral/Vaulted Ceilings, Upgraded Cabinets, Upgraded Countertops, Bathroom With Tub, Bathroom With Tub & Shower, Open Floor Plan), Unit 1 Rooms(Living Room, Kitchen), Unit 2 Rooms(Family Room, Living RM/Dining RM Combo)
Heating Unit 1(Forced Air), Unit 2(Hot Water Radiators)
Cooling Unit 1(Window AC)
Flooring Tile, Carpet, Hardwood, Unit 1(undefined), Unit 2(Hardwood Floors, Wall to Wall Carpet)
Appliance Unit 1(Range, Dishwasher, Disposal, Microwave, Refrigerator, Washer, Dryer), Unit 2(Range, Dishwasher, Disposal, Refrigerator, Washer, Dryer, Vent Hood), Gas Water Heater, Utility Connections for Gas Range
Exterior
Garage Spaces 2.0
Utilities Available for Gas Range
Roof Type Shingle
Total Parking Spaces 5
Garage Yes
Building
Story 3
Foundation Granite
Sewer Public Sewer
Water Public
Schools
Elementary Schools Mps
Middle Schools Pierce
High Schools Mhs
Others
Senior Community false
Acceptable Financing Seller W/Participate
Listing Terms Seller W/Participate
Read Less
Bought with Kevin Struzziero • Lamacchia Realty, Inc.



