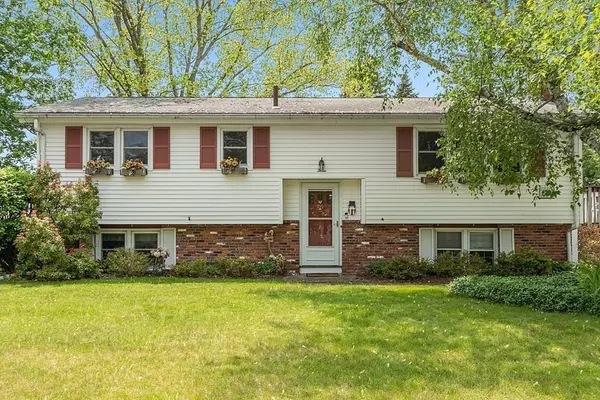For more information regarding the value of a property, please contact us for a free consultation.
3 Rathburn Rd Hudson, MA 01749
Want to know what your home might be worth? Contact us for a FREE valuation!

Our team is ready to help you sell your home for the highest possible price ASAP
Key Details
Sold Price $540,015
Property Type Single Family Home
Sub Type Single Family Residence
Listing Status Sold
Purchase Type For Sale
Square Footage 1,525 sqft
Price per Sqft $354
MLS Listing ID 73112603
Sold Date 07/12/23
Style Raised Ranch
Bedrooms 3
Full Baths 1
Half Baths 1
HOA Y/N false
Year Built 1965
Annual Tax Amount $6,122
Tax Year 2023
Lot Size 0.350 Acres
Acres 0.35
Property Description
Welcome Home to 3 Rathburn Rd, this wonderful raised ranch is situated on a corner large lot in the fantastic neighborhood of Rolling Lane! Bright large living room with fire place, good size dining room with picture window, updated kitchen with access to deck and side yard. Hardwood floors through-out first floor, three good size bedrooms, linen and coat closet. Newer heating system and A/C, lower level has a walk out, 1/2 bath could easily be a full bath, large family room and bedroom/office with full size windows. Hudson is voted #1 Main Street, with loads of fantastic restaurants and shops. Close to Solomon Pond Mall and Highland Commons with LL Bean, Cabelas and Market Basket. This wonderful home will not last! Open House Saturday 11:00 - 1:00.
Location
State MA
County Middlesex
Zoning res
Direction River Road to Rathburn
Rooms
Basement Full, Finished
Interior
Heating Forced Air, Natural Gas
Cooling Central Air
Flooring Tile, Laminate, Hardwood
Fireplaces Number 1
Appliance Dishwasher, Gas Water Heater
Exterior
Community Features Public Transportation, Shopping, Tennis Court(s), Park, Walk/Jog Trails, Medical Facility, Conservation Area, Highway Access, House of Worship, Public School
Roof Type Shingle
Total Parking Spaces 4
Garage No
Building
Lot Description Corner Lot, Level
Foundation Concrete Perimeter
Sewer Public Sewer
Water Public
Architectural Style Raised Ranch
Schools
Elementary Schools Carmela Farley
Middle Schools Quinn
High Schools Hudson/Assabet
Others
Senior Community false
Acceptable Financing Seller W/Participate
Listing Terms Seller W/Participate
Read Less
Bought with The Popps Properties Group • Keller Williams Boston MetroWest



