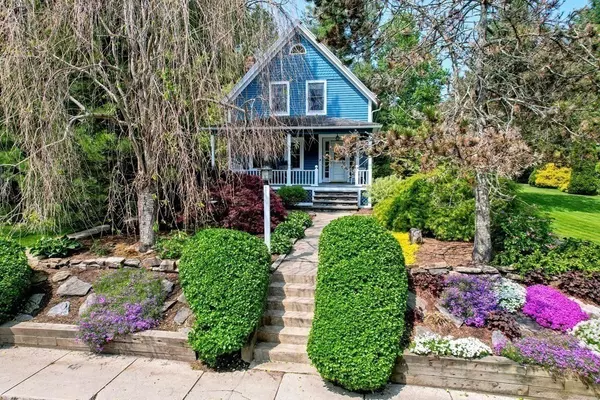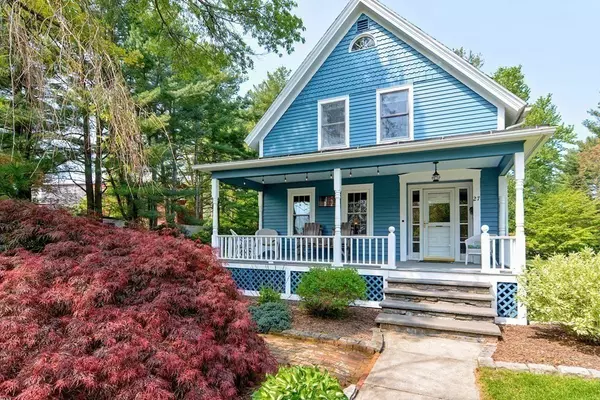For more information regarding the value of a property, please contact us for a free consultation.
27 Water Street Leicester, MA 01524
Want to know what your home might be worth? Contact us for a FREE valuation!

Our team is ready to help you sell your home for the highest possible price ASAP
Key Details
Sold Price $478,000
Property Type Single Family Home
Sub Type Single Family Residence
Listing Status Sold
Purchase Type For Sale
Square Footage 1,641 sqft
Price per Sqft $291
MLS Listing ID 73111860
Sold Date 07/13/23
Style Colonial, Farmhouse
Bedrooms 4
Full Baths 2
Half Baths 1
HOA Y/N false
Year Built 1890
Annual Tax Amount $3,698
Tax Year 2023
Lot Size 0.510 Acres
Acres 0.51
Property Description
Welcome to 27 Water Street. This charming 4-bedroom farmhouse with 2.5 baths perfect for a serene and comfortable living experience. The primary bathroom greets you with a spa-like ambiance, featuring a walk-in shower and expanded closet space that promises relaxation after a long day. The updated kitchen and dining room with tin-ceiling provide a modern touch, ideal for culinary delights and gatherings. The fireplaced living room exudes warmth and coziness with built in china cabinet and bookcases. On the first floor, you'll find versatile spaces that can serve as a bedroom or an office. Ascend upstairs to discover three generously sized bedrooms with abundance of closet space (walk-in & cedar lined). The backyard is a true oasis, designed to cater to your entertainment and relaxation desires. Whether you seek lively gatherings or peaceful moments, this outdoor haven provides it all. Embrace the beauty of this inviting farmhouse! VA Assumable Mortgage@2.25%.(buyer to assume all fees)
Location
State MA
County Worcester
Zoning R2
Direction Please use GPS
Rooms
Basement Full, Interior Entry, Bulkhead
Primary Bedroom Level Second
Dining Room Flooring - Hardwood, Window(s) - Bay/Bow/Box, Balcony / Deck
Kitchen Flooring - Hardwood, Pantry, Recessed Lighting
Interior
Heating Steam, Natural Gas
Cooling None
Flooring Wood
Fireplaces Number 1
Fireplaces Type Living Room
Appliance Range, Dishwasher, Refrigerator, Gas Water Heater, Utility Connections for Gas Range, Utility Connections for Electric Dryer
Laundry Washer Hookup, In Basement
Exterior
Exterior Feature Storage
Community Features Public Transportation, Shopping, Golf, Medical Facility
Utilities Available for Gas Range, for Electric Dryer, Washer Hookup
Roof Type Shingle
Total Parking Spaces 2
Garage No
Building
Foundation Stone, Granite
Sewer Public Sewer
Water Public
Architectural Style Colonial, Farmhouse
Others
Senior Community false
Acceptable Financing Assumable
Listing Terms Assumable
Read Less
Bought with Paul O'Rourke • The O'Rourke Group Real Estate Professionals



