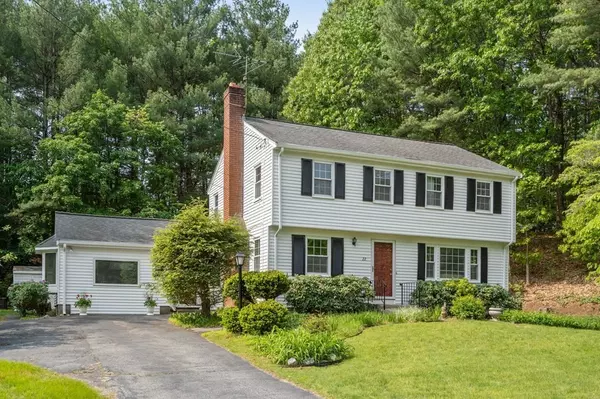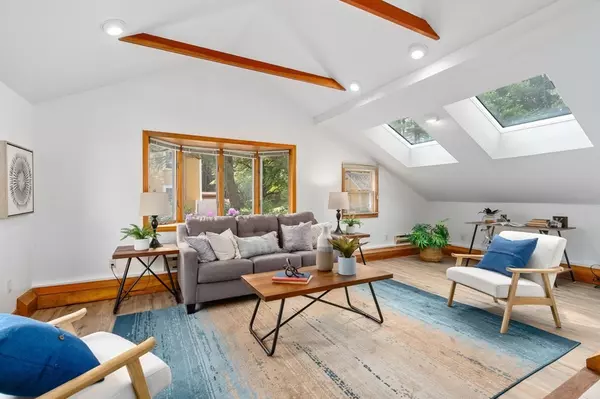For more information regarding the value of a property, please contact us for a free consultation.
22 Eddy St Sudbury, MA 01776
Want to know what your home might be worth? Contact us for a FREE valuation!

Our team is ready to help you sell your home for the highest possible price ASAP
Key Details
Sold Price $797,000
Property Type Single Family Home
Sub Type Single Family Residence
Listing Status Sold
Purchase Type For Sale
Square Footage 2,055 sqft
Price per Sqft $387
MLS Listing ID 73118047
Sold Date 07/13/23
Style Colonial
Bedrooms 4
Full Baths 2
HOA Y/N false
Year Built 1958
Annual Tax Amount $9,184
Tax Year 2023
Lot Size 0.730 Acres
Acres 0.73
Property Description
Charming south side colonial sited on a beautiful, level lot in a quiet neighborhood. This special home offers classic features, such as traditional open living room and dining room with warm hardwoods and separate den with wood-burning fireplace. A fabulous bonus family room addition features beamed cathedral ceilings, skylights, separate entry, and mudroom with sliders to the back yard. The oak kitchen has new stainless dishwasher and gas range, as well as an eat-in/work area. Upstairs is a wonderful bedroom layout, all with hardwood flooring, including primary bedroom with walk-in closet. There's also a bonus room/office in the lower level. Brand new Rinnai high-efficiency tankless boiler and hot water system - 2023, roof approximately 2010. Terrific location near Loring Elementary School and convenient to the Pike and Framingham/Natick shopping areas. Showings begin Thursday, 6/1 at Broker Open House. Offers, if any, due Monday at noon.
Location
State MA
County Middlesex
Area South Sudbury
Zoning RESA
Direction Landham Road to Eddy Street
Rooms
Family Room Skylight, Beamed Ceilings, Vaulted Ceiling(s), Flooring - Vinyl, Open Floorplan, Recessed Lighting
Basement Full, Partially Finished, Interior Entry, Bulkhead
Primary Bedroom Level Second
Dining Room Flooring - Hardwood, Lighting - Overhead
Kitchen Flooring - Vinyl, Dining Area, Stainless Steel Appliances, Lighting - Overhead
Interior
Interior Features Closet, Lighting - Overhead, Open Floor Plan, Slider, Den, Home Office, Mud Room, Internet Available - Broadband, High Speed Internet
Heating Baseboard, Natural Gas, Fireplace(s)
Cooling None
Flooring Tile, Vinyl, Hardwood, Flooring - Hardwood, Flooring - Wall to Wall Carpet, Flooring - Stone/Ceramic Tile
Fireplaces Number 1
Appliance Range, Dishwasher, Disposal, Refrigerator, Range Hood, Gas Water Heater, Tank Water Heaterless, Utility Connections for Gas Range, Utility Connections for Electric Dryer
Laundry Electric Dryer Hookup, Washer Hookup, In Basement
Exterior
Exterior Feature Rain Gutters, Storage
Community Features Shopping, Pool, Tennis Court(s), Park, Walk/Jog Trails, Conservation Area, Highway Access, House of Worship, Public School
Utilities Available for Gas Range, for Electric Dryer, Washer Hookup
Roof Type Shingle
Total Parking Spaces 4
Garage No
Building
Lot Description Cleared, Level
Foundation Concrete Perimeter
Sewer Private Sewer
Water Public
Schools
Elementary Schools Loring
Middle Schools Curtis
High Schools Lincoln-Sudbury
Others
Senior Community false
Read Less
Bought with The Janovitz-Tse Team • Compass



