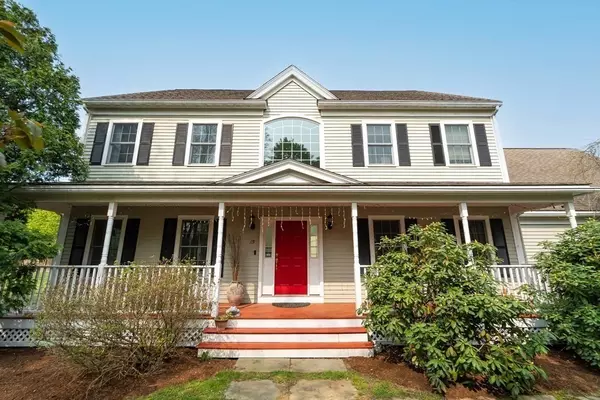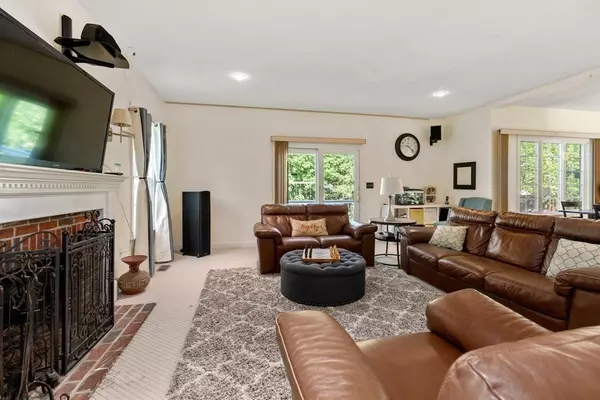For more information regarding the value of a property, please contact us for a free consultation.
15 Dakin Rd Sudbury, MA 01776
Want to know what your home might be worth? Contact us for a FREE valuation!

Our team is ready to help you sell your home for the highest possible price ASAP
Key Details
Sold Price $1,266,000
Property Type Single Family Home
Sub Type Single Family Residence
Listing Status Sold
Purchase Type For Sale
Square Footage 2,854 sqft
Price per Sqft $443
MLS Listing ID 73111421
Sold Date 07/13/23
Style Colonial
Bedrooms 4
Full Baths 2
Half Baths 1
HOA Y/N false
Year Built 1999
Annual Tax Amount $14,601
Tax Year 2023
Lot Size 0.930 Acres
Acres 0.93
Property Description
Offer Accepted !! Sat/Sun Open House Cancelled!!! Welcome to 15 Dakin, a traditional colonial tucked away on an idyllic approximately .93 acres of the beautiful level lot. Located in one of the most desirable areas in North Sudbury this home is surrounded by working farms and picturesque conservation areas. Large sunny kitchen/family room with eat-in-area, fireplace and sliders that lead out to the mahogany deck overlooking an open meadow. The kitchen offers cherry cabinets, and granite countertops with plenty of storage. Primary suite with spacious walk-in closet and double vanity and jacuzzi with separate shower and a skylight. Three more generous bedrooms on the second floor. Two-zone heat/central A/C. Hardwood floors throughout. Spacious fenced-in yard features a beautiful deck, pergola area and a basketball/volleyball/badminton court. Unfinished lower level with loads of potential. Plenty of land for expansion.
Location
State MA
County Middlesex
Zoning RESA
Direction Rt 117 to Dakin Rd
Rooms
Family Room Cable Hookup, Deck - Exterior, Exterior Access, Recessed Lighting
Basement Full, Bulkhead, Radon Remediation System
Primary Bedroom Level Second
Dining Room Flooring - Hardwood
Kitchen Flooring - Hardwood, Dining Area, Countertops - Stone/Granite/Solid, Breakfast Bar / Nook, Recessed Lighting
Interior
Interior Features Internet Available - Broadband
Heating Forced Air, Natural Gas
Cooling Central Air
Flooring Tile, Hardwood
Fireplaces Number 1
Fireplaces Type Family Room
Appliance Range, Dishwasher, Refrigerator, Freezer, Washer, Dryer, Gas Water Heater, Tank Water Heaterless, Utility Connections for Gas Range, Utility Connections for Gas Oven, Utility Connections for Electric Dryer
Laundry Flooring - Hardwood, Window(s) - Picture, Second Floor
Exterior
Exterior Feature Storage, Decorative Lighting
Garage Spaces 2.0
Fence Fenced
Community Features Walk/Jog Trails, Golf, Medical Facility, Conservation Area, Public School
Utilities Available for Gas Range, for Gas Oven, for Electric Dryer
Roof Type Shingle
Total Parking Spaces 8
Garage Yes
Building
Lot Description Cleared, Level
Foundation Concrete Perimeter
Sewer Private Sewer
Water Public
Schools
Elementary Schools Josiah Haynes
Middle Schools Ephraim Curtis
High Schools Lincoln-Sudbury
Others
Senior Community false
Read Less
Bought with The Pinnacle Group • Douglas Elliman Real Estate - Wellesley



