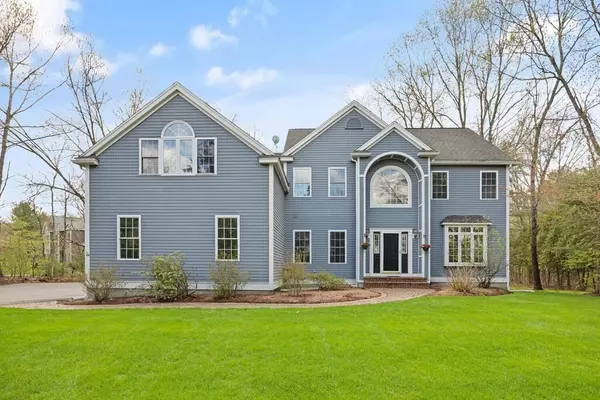For more information regarding the value of a property, please contact us for a free consultation.
2B Farmstead Way Acton, MA 01720
Want to know what your home might be worth? Contact us for a FREE valuation!

Our team is ready to help you sell your home for the highest possible price ASAP
Key Details
Sold Price $1,300,000
Property Type Single Family Home
Sub Type Single Family Residence
Listing Status Sold
Purchase Type For Sale
Square Footage 3,110 sqft
Price per Sqft $418
MLS Listing ID 73106294
Sold Date 07/14/23
Style Colonial
Bedrooms 4
Full Baths 2
Half Baths 1
HOA Y/N false
Year Built 2000
Annual Tax Amount $19,476
Tax Year 2023
Lot Size 1.090 Acres
Acres 1.09
Property Description
Discover a stunning colonial home in a peaceful cul-de-sac neighborhood with ample space and privacy adjacent to Great Hill Conservation Land. The great room and kitchen offer soaring cathedral ceilings and a commanding, arched picture window. The handsome eat-in kitchen boasts an expansive center island, custom cabinetry, and dark granite countertops. Unwind in the library with floor-to-ceiling bookcases or entertain in the tray-ceiling dining room. The four bedrooms and cathedral-ceilinged bonus room on the 2nd floor are accessed via 2 staircases. The primary bedroom features an en suite bath and walk-in closet. Enjoy the broad back deck, mature trees, and conserved land views. The lower level has additional living space and great storage. Conveniently located to major commuting routes, top-rated schools, shopping, the Arboretum, and town trails - this is a not-to-be-missed opportunity in the spring market!
Location
State MA
County Middlesex
Zoning RES
Direction Piper to Farmstead Way, first driveway on the left, right hand side
Rooms
Family Room Cathedral Ceiling(s), Ceiling Fan(s), Flooring - Wall to Wall Carpet, Window(s) - Picture
Basement Full, Partially Finished, Bulkhead
Primary Bedroom Level Second
Dining Room Flooring - Hardwood, Window(s) - Picture
Kitchen Flooring - Wood, Dining Area, Deck - Exterior, Slider
Interior
Interior Features Ceiling Fan(s), Ceiling - Cathedral, Office, Bonus Room, Play Room, Foyer
Heating Forced Air, Electric Baseboard, Natural Gas
Cooling Central Air
Flooring Wood, Tile, Carpet, Laminate, Flooring - Hardwood, Flooring - Laminate, Flooring - Wall to Wall Carpet
Fireplaces Number 1
Fireplaces Type Family Room
Appliance Range, Oven, Dishwasher, Refrigerator, Washer, Dryer, Gas Water Heater, Plumbed For Ice Maker, Utility Connections for Electric Range, Utility Connections for Electric Oven, Utility Connections for Electric Dryer
Laundry Second Floor
Exterior
Exterior Feature Sprinkler System
Garage Spaces 3.0
Community Features Shopping, Conservation Area, Public School
Utilities Available for Electric Range, for Electric Oven, for Electric Dryer, Icemaker Connection
Roof Type Shingle
Total Parking Spaces 5
Garage Yes
Building
Lot Description Cul-De-Sac
Foundation Concrete Perimeter
Sewer Private Sewer
Water Public
Schools
Elementary Schools Choice
Middle Schools Rj Grey
High Schools Abrh
Others
Senior Community false
Acceptable Financing Other (See Remarks)
Listing Terms Other (See Remarks)
Read Less
Bought with Kotlarz Group • Keller Williams Realty Boston Northwest



