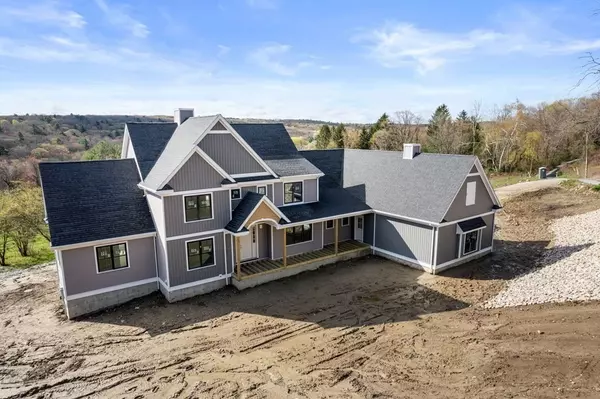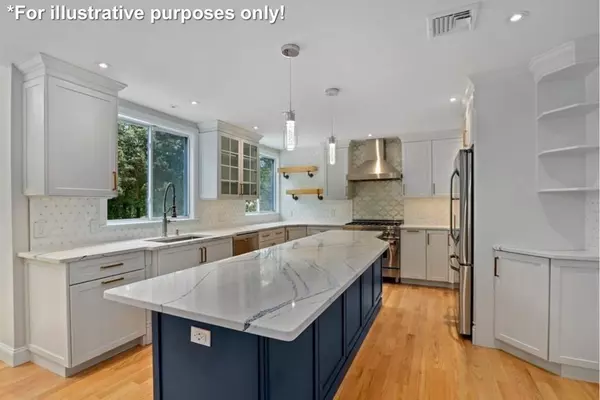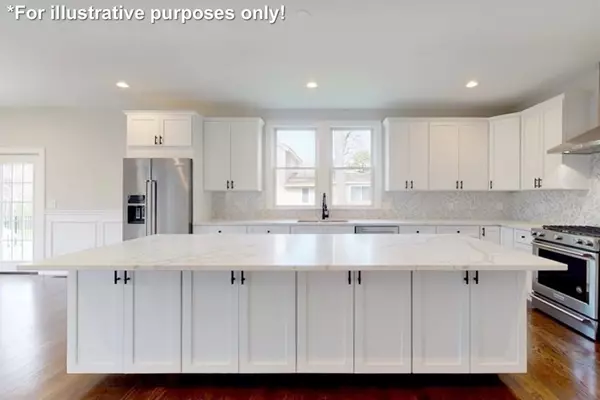For more information regarding the value of a property, please contact us for a free consultation.
11 Bond Hollow Rd. Sutton, MA 01590
Want to know what your home might be worth? Contact us for a FREE valuation!

Our team is ready to help you sell your home for the highest possible price ASAP
Key Details
Sold Price $1,400,000
Property Type Single Family Home
Sub Type Single Family Residence
Listing Status Sold
Purchase Type For Sale
Square Footage 5,045 sqft
Price per Sqft $277
MLS Listing ID 73104677
Sold Date 07/14/23
Style Colonial, Other (See Remarks)
Bedrooms 4
Full Baths 5
Half Baths 1
HOA Y/N false
Year Built 2023
Annual Tax Amount $3,010
Tax Year 2022
Lot Size 2.360 Acres
Acres 2.36
Property Description
Stunning new construction Modern Farmhouse in a serene, countrylike setting near Pleasant Valley Country Club! Offering expert craftsmanship & expansive living spaces, the proposed home will feature 4 beds & 5.5 baths. The gracious living room will boast a centered propane F/P & French doors. The elegant kitchen will feature a 9' island, quartz counters, Frigidaire Professional line appliances, & a breakfast area overlooking the rear deck. A generous mud hall w/ cubbies, oversized pantry, guest suite, & a 3 car garage will round out the main level. Upstairs, the luxurious primary suite will feature a private balcony, bathroom w/ electric floor heating system and jacuzzi, & oversized closet. Two additional bedrooms, a full guest bath, & a spacious laundry room will complete the 2nd level. A walk-out family room, full bath, & abundant storage space completes the lower level.
Location
State MA
County Worcester
Zoning R1
Direction Boston Rd. to Uxbridge Rd. to Bond Hollow Rd.
Rooms
Basement Full, Partially Finished, Walk-Out Access, Interior Entry
Primary Bedroom Level Second
Interior
Interior Features Study, Mud Room, Bathroom, Other
Heating Forced Air, Propane, Other
Cooling Central Air
Flooring Tile, Carpet, Hardwood, Engineered Hardwood, Other
Fireplaces Number 1
Appliance Other, Propane Water Heater, Tank Water Heater, Water Heater
Laundry Second Floor
Exterior
Exterior Feature Rain Gutters, Professional Landscaping, Stone Wall, Other
Garage Spaces 3.0
Roof Type Shingle
Total Parking Spaces 10
Garage Yes
Building
Lot Description Wooded, Gentle Sloping, Other
Foundation Concrete Perimeter, Other
Sewer Private Sewer
Water Private
Schools
Elementary Schools Sutton
Middle Schools Sutton
High Schools Sutton
Others
Senior Community false
Read Less
Bought with Mulryan and Maher Group • Emerson REALTORS®



