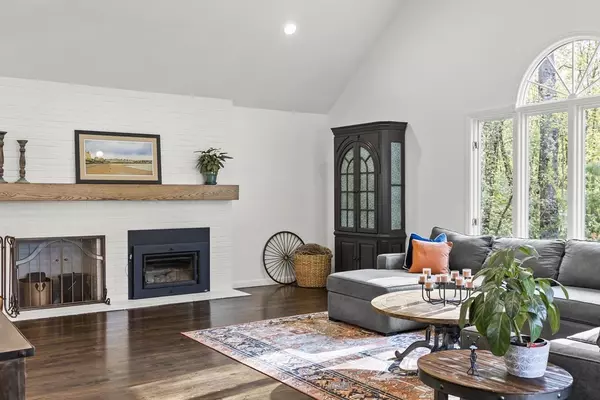For more information regarding the value of a property, please contact us for a free consultation.
215 Farrington Lane Marlborough, MA 01752
Want to know what your home might be worth? Contact us for a FREE valuation!

Our team is ready to help you sell your home for the highest possible price ASAP
Key Details
Sold Price $1,125,000
Property Type Single Family Home
Sub Type Single Family Residence
Listing Status Sold
Purchase Type For Sale
Square Footage 3,156 sqft
Price per Sqft $356
Subdivision Carisbrooke (East Marlborough)
MLS Listing ID 73110514
Sold Date 07/17/23
Style Colonial
Bedrooms 4
Full Baths 2
Half Baths 1
HOA Y/N false
Year Built 1992
Annual Tax Amount $9,280
Tax Year 2023
Lot Size 3.510 Acres
Acres 3.51
Property Description
Carisbrooke! Best house EVER! Majestically sited at the end of a quiet cul de sac on 3.5+ acres, this BEAUTIFUL Colonial will take your breath away! Out of the pages of Architectural Digest, this lovely home offers 9 stunning rms, 4 spacious bedrms & 2.5 SENSATIONAL NEW baths! The renovated kitchen is Chef's DREAM come true with soft gray cabinets, Quartz counters, SS appliances, a walk-in pantry & a spacious eat-in area with slider access to the deck! The living rm is perfect for your baby grand piano & offers French door access to the "work from home" OFFICE with custom built-in bookcases! Serve delicious meals in the dngrm & celebrate the good times! Relax & unwind in the HUGE vaulted familyrm, complete with blt-ins, a snuggly wood burning fplc, reading knook & a window seat! Fabulous primary suite with a W/I closet & a designer bath! Shiplap, designer colors, bronze faucets & dazzling light fixtures! Handsome hdwd flrs, moldings, custom vanities & more! MINT!
Location
State MA
County Middlesex
Zoning Res
Direction Wayside Inn Road to Sudbury Street to Farrington Lane (located on at the end of the cul de sac)
Rooms
Family Room Ceiling Fan(s), Vaulted Ceiling(s), Closet/Cabinets - Custom Built, Flooring - Hardwood, Open Floorplan, Recessed Lighting, Wainscoting
Basement Full, Walk-Out Access, Garage Access, Radon Remediation System, Unfinished
Primary Bedroom Level Second
Dining Room Flooring - Hardwood, Chair Rail, Wainscoting, Lighting - Pendant
Kitchen Flooring - Hardwood, Pantry, Countertops - Upgraded, Kitchen Island, Breakfast Bar / Nook, Cabinets - Upgraded, Exterior Access, Open Floorplan, Recessed Lighting, Remodeled, Slider, Stainless Steel Appliances, Storage, Gas Stove, Lighting - Pendant
Interior
Interior Features Closet/Cabinets - Custom Built, Recessed Lighting, Home Office, Foyer
Heating Forced Air, Natural Gas
Cooling Central Air
Flooring Tile, Carpet, Hardwood, Flooring - Hardwood
Fireplaces Number 1
Fireplaces Type Family Room
Appliance Range, Dishwasher, Microwave, Refrigerator, Washer, Dryer, Gas Water Heater, Utility Connections for Gas Range
Laundry Closet/Cabinets - Custom Built, Flooring - Stone/Ceramic Tile, Main Level, First Floor
Exterior
Exterior Feature Rain Gutters, Storage, Professional Landscaping, Sprinkler System, Garden, Stone Wall
Garage Spaces 2.0
Community Features Shopping, Tennis Court(s), Park, Walk/Jog Trails, Golf, Medical Facility, Bike Path, Conservation Area, Highway Access, Private School, Public School, Sidewalks
Utilities Available for Gas Range
View Y/N Yes
View Scenic View(s)
Roof Type Shingle
Total Parking Spaces 8
Garage Yes
Building
Lot Description Cul-De-Sac, Wooded, Level
Foundation Concrete Perimeter
Sewer Public Sewer
Water Public
Schools
Elementary Schools Kane
Middle Schools Marl Or Amsa
High Schools Marl Or Amsa
Others
Senior Community false
Read Less
Bought with Ann Forde • Tullish & Clancy



