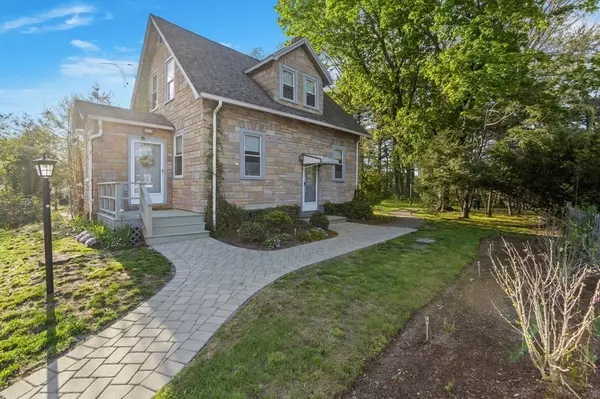For more information regarding the value of a property, please contact us for a free consultation.
348 Union St Holbrook, MA 02343
Want to know what your home might be worth? Contact us for a FREE valuation!

Our team is ready to help you sell your home for the highest possible price ASAP
Key Details
Sold Price $545,900
Property Type Single Family Home
Sub Type Single Family Residence
Listing Status Sold
Purchase Type For Sale
Square Footage 1,528 sqft
Price per Sqft $357
MLS Listing ID 73109348
Sold Date 07/18/23
Style Colonial
Bedrooms 2
Full Baths 1
Half Baths 1
HOA Y/N false
Year Built 1927
Annual Tax Amount $6,369
Tax Year 2023
Lot Size 1.030 Acres
Acres 1.03
Property Description
Open House Canceled! Location, this home's location is unimaginable, a short walk, less than a block to Randolph/Holbrook T-station. This custom-built home comes with 3 additional lots, over an acre of land. Approach the house and feel drawn by the attractive attributes the home exhibits; the greenery surroundings and beautiful landscape that emits inspiring fresh air. Follow along the recently installed granite steps with custom iron work railing, and the elegant pavers walkway towards the admirable private backyard to entertain or enjoy peace and tranquility. The bunker style attached 2-car garage with roof top balcony is the final exterior admiration of the home. The home's interior is well maintained and preserved, augmented by the addition of the large light/sun drench living room with floor to ceiling glass doors, bay window, skylights and a fabulous natural stone fireplace. Unlimited parking, for cars trucks, heavy work equipment, boat, there is parking for everything.
Location
State MA
County Norfolk
Zoning R3
Direction GPS
Rooms
Basement Full, Partial, Partially Finished, Walk-Out Access, Garage Access, Concrete
Primary Bedroom Level Second
Dining Room Flooring - Wall to Wall Carpet
Kitchen Window(s) - Bay/Bow/Box
Interior
Heating Baseboard, Oil
Cooling Ductless
Flooring Carpet
Fireplaces Number 1
Fireplaces Type Living Room
Appliance Range, Dishwasher, Refrigerator, Dryer, Oil Water Heater, Utility Connections for Electric Range, Utility Connections for Electric Oven, Utility Connections for Electric Dryer
Laundry In Basement, Washer Hookup
Exterior
Garage Spaces 2.0
Community Features Public Transportation, Park, Highway Access, House of Worship, Public School, T-Station
Utilities Available for Electric Range, for Electric Oven, for Electric Dryer, Washer Hookup, Generator Connection
View Y/N Yes
View Scenic View(s)
Roof Type Shingle
Total Parking Spaces 10
Garage Yes
Building
Lot Description Wooded, Cleared, Gentle Sloping
Foundation Concrete Perimeter
Sewer Public Sewer
Water Public
Architectural Style Colonial
Others
Senior Community false
Read Less
Bought with Jeannie Cullati • Coldwell Banker Realty - Norwell



