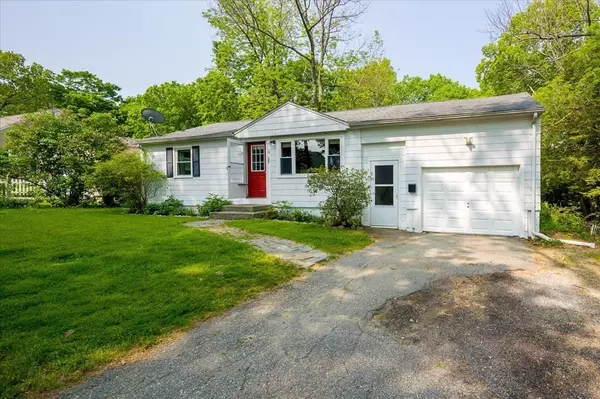For more information regarding the value of a property, please contact us for a free consultation.
25 Sunset Dr Leicester, MA 01524
Want to know what your home might be worth? Contact us for a FREE valuation!

Our team is ready to help you sell your home for the highest possible price ASAP
Key Details
Sold Price $375,000
Property Type Single Family Home
Sub Type Single Family Residence
Listing Status Sold
Purchase Type For Sale
Square Footage 1,506 sqft
Price per Sqft $249
MLS Listing ID 73115719
Sold Date 07/14/23
Style Ranch
Bedrooms 3
Full Baths 1
HOA Y/N false
Year Built 1955
Annual Tax Amount $3,746
Tax Year 2023
Lot Size 0.340 Acres
Acres 0.34
Property Description
Multiple offer situation. Deadline 3 PM May 26th. Please fill out attached Multiple Offer Form. Welcome Home to this Charming 3 Bedroom 1 Bath Ranch in a quiet neighborhood setting. Cream kitchen cabinetry with a cute eat-in kitchen and extra built-in lower cabinets. Off the kitchen, enjoy your screened in porch and a nicely sized fenced in backyard. Remodeled bathroom (2015) w/ new combo tub/shower, flooring, and vanity. Architectural Roof and replacement Harvey windows (2010), Updated Electrical panel and generator hook up. Blown-in insulation (2011). Chimney repointed and sealed (2012). Hardwood flooring in the two Bedrooms and Living area on the main level. The third bedroom (currently used as a home office) is privately located up above the garage area with entry from the kitchen. Additional entertaining space in the partially finished walkout basement with recently added and permitted pellet stove.
Location
State MA
County Worcester
Zoning R1
Direction Use GPS, Pleasant St, to King St, Extension to Sunset
Rooms
Basement Full, Partially Finished, Walk-Out Access, Interior Entry, Concrete
Primary Bedroom Level First
Kitchen Flooring - Stone/Ceramic Tile, Dining Area, Exterior Access, Recessed Lighting, Remodeled, Peninsula
Interior
Interior Features Closet, Lighting - Overhead, Beadboard, Bonus Room, Internet Available - Unknown
Heating Forced Air, Oil, Pellet Stove
Cooling None
Flooring Tile, Vinyl, Carpet, Concrete, Hardwood, Flooring - Wall to Wall Carpet
Fireplaces Type Wood / Coal / Pellet Stove
Appliance Range, Microwave, Refrigerator, ENERGY STAR Qualified Dishwasher, Electric Water Heater, Geothermal/GSHP Hot Water, Utility Connections for Electric Range, Utility Connections for Electric Dryer
Laundry Electric Dryer Hookup, Washer Hookup, Lighting - Overhead, In Basement
Exterior
Exterior Feature Rain Gutters, Storage
Garage Spaces 1.0
Fence Fenced/Enclosed, Fenced
Community Features Shopping, Golf, Highway Access, Public School
Utilities Available for Electric Range, for Electric Dryer, Washer Hookup, Generator Connection
Roof Type Shingle
Total Parking Spaces 2
Garage Yes
Building
Lot Description Cleared, Gentle Sloping
Foundation Concrete Perimeter, Block
Sewer Public Sewer
Water Public
Architectural Style Ranch
Schools
Elementary Schools Dept Of Ed
Middle Schools Dept Of Ed
High Schools Dept Of Ed
Others
Senior Community false
Acceptable Financing Contract
Listing Terms Contract
Read Less
Bought with Sherri King • Home And Key Real Estate, LLC



