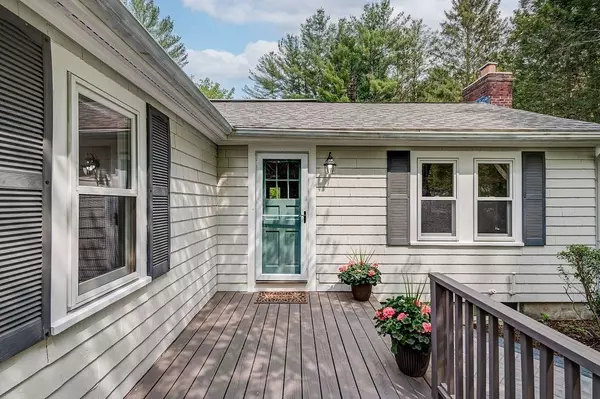For more information regarding the value of a property, please contact us for a free consultation.
178 Horse Pond Road Sudbury, MA 01776
Want to know what your home might be worth? Contact us for a FREE valuation!

Our team is ready to help you sell your home for the highest possible price ASAP
Key Details
Sold Price $935,000
Property Type Single Family Home
Sub Type Single Family Residence
Listing Status Sold
Purchase Type For Sale
Square Footage 2,066 sqft
Price per Sqft $452
MLS Listing ID 73112480
Sold Date 07/18/23
Style Ranch
Bedrooms 3
Full Baths 2
Half Baths 1
HOA Y/N false
Year Built 1953
Annual Tax Amount $10,113
Tax Year 2023
Lot Size 0.900 Acres
Acres 0.9
Property Description
Experience easy one level living in this 3 bed ranch set back from the road. A stunning new walkway leads to a welcoming front deck. Once inside, you'll discover an open floor plan w/loads of natural light. Generous family room with a working fireplace opens to study & kitchen and is great for large gatherings. The updated eat-in kitchen has a breakfast bar, granite tops, stainless appliances & 3 walls of windows facing the gorgeous backyard. A lovely primary suite w/ large walk-in closet and bath plus two more bedrooms & updated 2nd bath complete the 1st level. A partially finished lower level, which includes a 1/2 bath, is suitable for a movie/game/play room & has plenty of storage. Additional storage in walk up attic & detached garage. As you peek into the back, you'll discover a peaceful oasis. A back deck overlooks mature trees, a brook & raised garden beds. Looking for convenience? You're in luck-close to shopping, Whole Foods, restaurants, conservation land, major routes & more!
Location
State MA
County Middlesex
Area South Sudbury
Zoning Res
Direction Route 20 to Horse Pond or Rt 27 to Peakham to Horse Pond
Rooms
Family Room Flooring - Hardwood
Basement Full, Partially Finished, Interior Entry
Primary Bedroom Level First
Dining Room Cathedral Ceiling(s), Flooring - Hardwood
Kitchen Flooring - Hardwood, Countertops - Stone/Granite/Solid, Breakfast Bar / Nook, Cabinets - Upgraded, Deck - Exterior, Remodeled, Stainless Steel Appliances
Interior
Interior Features Recessed Lighting, Closet, Attic Access, Lighting - Overhead, Play Room, Home Office, Foyer, Study, Internet Available - Broadband, High Speed Internet
Heating Forced Air, Oil
Cooling Window Unit(s)
Flooring Tile, Hardwood, Flooring - Hardwood
Fireplaces Number 1
Fireplaces Type Family Room
Appliance Range, Dishwasher, Refrigerator, Washer, Dryer, Electric Water Heater, Utility Connections for Electric Dryer
Laundry Electric Dryer Hookup, Washer Hookup, In Basement
Exterior
Garage Spaces 1.0
Community Features Shopping, Pool, Tennis Court(s), Park, Walk/Jog Trails, Golf, Medical Facility, Conservation Area, Highway Access, House of Worship, Private School, Public School
Utilities Available for Electric Dryer, Washer Hookup
Roof Type Shingle, Metal
Total Parking Spaces 6
Garage Yes
Building
Lot Description Flood Plain, Cleared, Level
Foundation Concrete Perimeter
Sewer Private Sewer
Water Public
Schools
Elementary Schools Peter Noyes
Middle Schools Curtis Middle
High Schools Lincoln Sudbury
Others
Senior Community false
Acceptable Financing Contract
Listing Terms Contract
Read Less
Bought with Adam Mundt • Kingston Real Estate & Management



