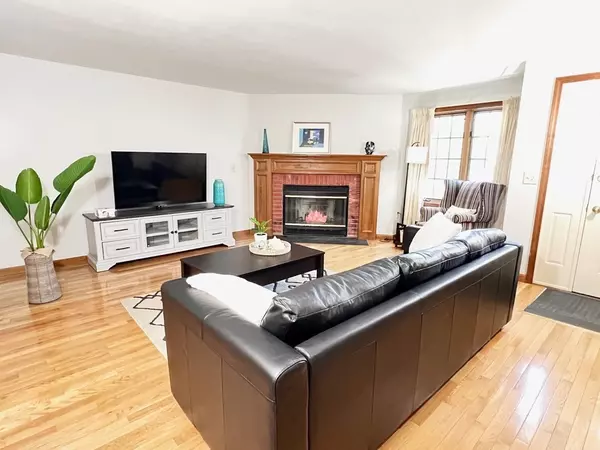For more information regarding the value of a property, please contact us for a free consultation.
128 Parker St. #4C Acton, MA 01720
Want to know what your home might be worth? Contact us for a FREE valuation!

Our team is ready to help you sell your home for the highest possible price ASAP
Key Details
Sold Price $445,000
Property Type Condo
Sub Type Condominium
Listing Status Sold
Purchase Type For Sale
Square Footage 1,220 sqft
Price per Sqft $364
MLS Listing ID 73116984
Sold Date 07/20/23
Bedrooms 2
Full Baths 1
Half Baths 1
HOA Fees $400/mo
HOA Y/N true
Year Built 1989
Annual Tax Amount $5,979
Tax Year 2023
Property Description
Location Location Location!!! Rarely available 2B 1.5B Condo in most desirable South Acton's Rose Stone Village! This home offers easy access to the commuter rail, major routes, and trails. FRESHLY PAINTED. The spacious living area features a real wood furnace and a convenient half bath. The kitchen boasts shining wood cabinets, a gas stove, and a bay window connecting to the dining area and access to the deck. Upstairs, you'll find an OVERSIZED primary bedroom with a WALK-IN closet, a second bedroom, and a full bathroom. Enjoy NEW luxurious vinyl floor throughout the second floor. The finished lower level can serve as a cozy family room or game room. With gas heating, central AC, and flexible parking options, this is a MUST-SEE home in a TOP-RANKED school system.
Location
State MA
County Middlesex
Zoning Res
Direction Main st to High st to Parker st
Rooms
Family Room Flooring - Vinyl
Basement Y
Primary Bedroom Level Second
Kitchen Window(s) - Bay/Bow/Box, Exterior Access, Stainless Steel Appliances
Interior
Heating Forced Air, Natural Gas
Cooling Central Air
Flooring Wood, Vinyl, Carpet
Fireplaces Number 1
Fireplaces Type Living Room
Appliance Range, Dishwasher, Refrigerator, Washer, Dryer, Utility Connections for Gas Range
Laundry In Basement, In Unit
Exterior
Community Features Public Transportation, Shopping, Park, Walk/Jog Trails, T-Station
Utilities Available for Gas Range
Roof Type Shingle
Total Parking Spaces 2
Garage No
Building
Story 2
Sewer Public Sewer
Water Public
Schools
Elementary Schools Choice Of 6
Middle Schools Rj Grey
High Schools Ab High
Others
Senior Community false
Read Less
Bought with Burbs to Boston • Compass



