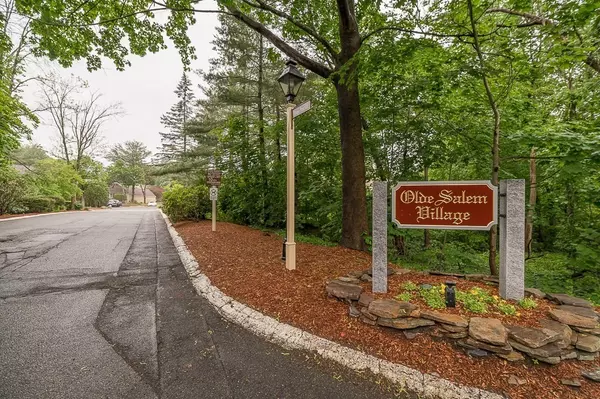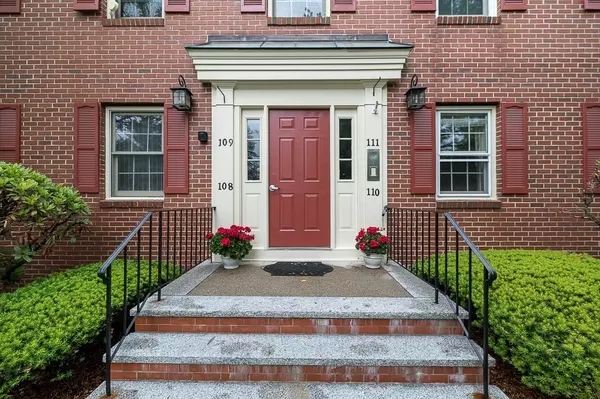For more information regarding the value of a property, please contact us for a free consultation.
110 Village Post Road #110 Danvers, MA 01923
Want to know what your home might be worth? Contact us for a FREE valuation!

Our team is ready to help you sell your home for the highest possible price ASAP
Key Details
Sold Price $469,000
Property Type Condo
Sub Type Condominium
Listing Status Sold
Purchase Type For Sale
Square Footage 1,164 sqft
Price per Sqft $402
MLS Listing ID 73129682
Sold Date 07/20/23
Style Other (See Remarks)
Bedrooms 2
Full Baths 2
HOA Fees $425/mo
HOA Y/N true
Year Built 1982
Annual Tax Amount $4,517
Tax Year 2023
Property Description
One level living! First floor condo with 2 bedrooms each with its own full bath. Easy living in a wonderful, convenient location close to highways, shopping and many great restaurants. Enter into the foyer with a large closet to hang your coat and take off your shoes. You can then choose to go to the kitchen to drop off your groceries or the living room to relax. The floor plan is open so that you can travel in-between the kitchen, dining, living very easily. There is also a lovely sunroom to escape to for resting, reading or perhaps a hobby area. There are also perfectly located bedrooms that allow for privacy. Both with great closet space, natural light and plenty of room for your furniture. In addition to the well organized living space there is an unfinished basement with lots of storage and exterior access. The unit also comes with a single bay detached garage and parking. A well managed community with an in-ground pool, clubhouse and tennis court tops off this condo.
Location
State MA
County Essex
Zoning R1
Direction Olde Salem Village - GPS may recognize it as 47 Collins Street, Danvers
Rooms
Basement Y
Primary Bedroom Level Main, First
Dining Room Open Floorplan, Lighting - Overhead
Kitchen Countertops - Stone/Granite/Solid, Open Floorplan, Recessed Lighting
Interior
Interior Features Closet, Entry Hall, Sun Room
Heating Forced Air, Electric
Cooling Central Air
Flooring Wood Laminate, Flooring - Stone/Ceramic Tile
Appliance Range, Dishwasher, Disposal, Microwave, Refrigerator, Freezer, Washer, Dryer, Vacuum System, Electric Water Heater, Utility Connections for Electric Range, Utility Connections for Electric Oven, Utility Connections for Electric Dryer
Laundry Main Level, Electric Dryer Hookup, Washer Hookup, First Floor, In Unit
Exterior
Garage Spaces 1.0
Pool Association, In Ground
Community Features Public Transportation, Shopping, Park, Walk/Jog Trails, Medical Facility, Highway Access, House of Worship
Utilities Available for Electric Range, for Electric Oven, for Electric Dryer, Washer Hookup
Roof Type Shingle
Total Parking Spaces 1
Garage Yes
Building
Story 1
Sewer Public Sewer
Water Public
Architectural Style Other (See Remarks)
Schools
Elementary Schools Highlands Elem
Middle Schools Holten-Richmond
High Schools Danvers High
Others
Pets Allowed No
Senior Community false
Acceptable Financing Contract
Listing Terms Contract
Read Less
Bought with Carol Beatrice • Real Broker MA, LLC



