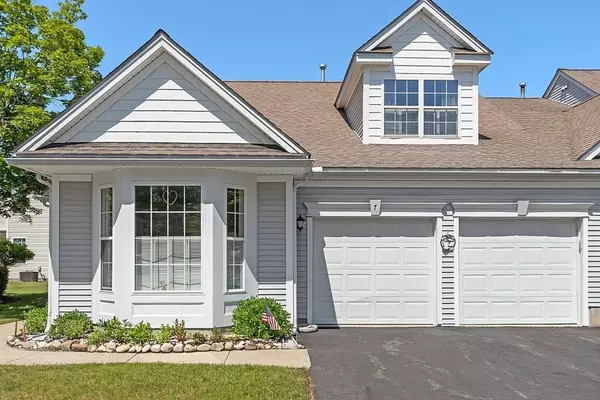For more information regarding the value of a property, please contact us for a free consultation.
7 Tinsdale #7 Acton, MA 01720
Want to know what your home might be worth? Contact us for a FREE valuation!

Our team is ready to help you sell your home for the highest possible price ASAP
Key Details
Sold Price $702,000
Property Type Condo
Sub Type Condominium
Listing Status Sold
Purchase Type For Sale
Square Footage 2,182 sqft
Price per Sqft $321
MLS Listing ID 73121387
Sold Date 07/26/23
Bedrooms 2
Full Baths 2
Half Baths 1
HOA Fees $576/mo
HOA Y/N true
Year Built 2001
Annual Tax Amount $8,773
Tax Year 2023
Property Description
Welcome to Robbins Brook, a 55+ community! This impeccably maintained, light and bright end unit condo offers a sun drenched eat-in kitchen with ample storage, Corian counters and built-in desk area. The open floor plan allows plenty of room to entertain in the dining room with great flow into the expansive living room. Enjoy the cozy gas fireplace on chilly nights. The cathedral ceiling and built-in shelves provide an open spacious feel. The outdoor patio area with retractable awning allows you to enjoy your own private oasis filled with perennials. First floor primary suite with newly renovated bathroom with glass enclosed shower and walk-in closet with custom cabinetry. A half bath and full laundry room with storage finish off this level. The second floor boasts a loft area allowing for many possible uses as well as a large second bedroom with attic access and double closets as well as a second full bath. 2 car attached garage as well! Enjoy the Bruce Freeman Trail and Nara Park.
Location
State MA
County Middlesex
Zoning RES
Direction Main St (Rte 27) to Eastern Rd. to Tinsdale Dr.
Rooms
Basement N
Primary Bedroom Level First
Dining Room Closet, Flooring - Wood
Kitchen Flooring - Stone/Ceramic Tile, Window(s) - Bay/Bow/Box, Dining Area, Pantry, Countertops - Stone/Granite/Solid, Recessed Lighting, Peninsula
Interior
Interior Features Balcony - Interior, Cable Hookup, Open Floorplan, Loft, Internet Available - Unknown
Heating Central, Forced Air, Natural Gas, Unit Control
Cooling Central Air, Individual, Unit Control
Flooring Wood, Tile, Vinyl, Carpet, Flooring - Wall to Wall Carpet
Fireplaces Number 1
Fireplaces Type Living Room
Appliance Range, Dishwasher, Microwave, Refrigerator, Washer, Dryer, Gas Water Heater, Tank Water Heater, Utility Connections for Electric Range, Utility Connections for Electric Oven, Utility Connections for Electric Dryer
Laundry Laundry Closet, Main Level, Electric Dryer Hookup, Washer Hookup, First Floor, In Unit
Exterior
Exterior Feature Professional Landscaping, Sprinkler System
Garage Spaces 2.0
Community Features Public Transportation, Shopping, Tennis Court(s), Park, Walk/Jog Trails, Golf, Medical Facility, Bike Path, Conservation Area, Highway Access, House of Worship, Adult Community
Utilities Available for Electric Range, for Electric Oven, for Electric Dryer, Washer Hookup
Waterfront Description Beach Front, Lake/Pond, 1/2 to 1 Mile To Beach, Beach Ownership(Public)
Roof Type Shingle
Total Parking Spaces 4
Garage Yes
Building
Story 2
Sewer Private Sewer
Water Public, Individual Meter
Others
Pets Allowed Yes w/ Restrictions
Senior Community true
Read Less
Bought with Linda Van Emburgh • Barrett Sotheby's International Realty



