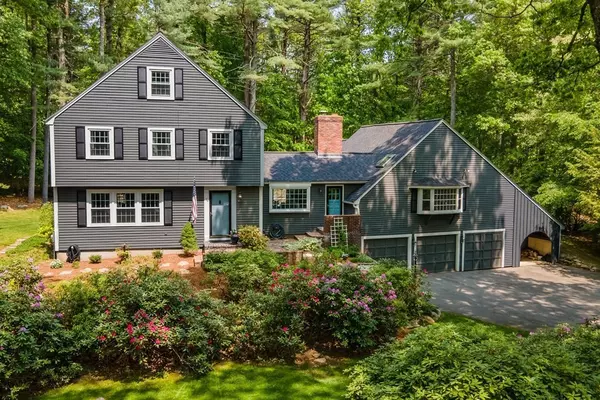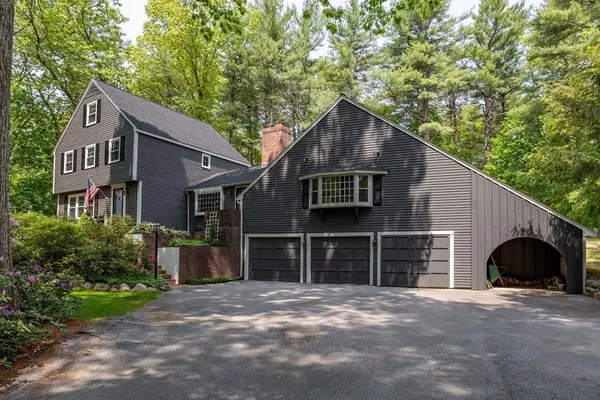For more information regarding the value of a property, please contact us for a free consultation.
46 Waite Rd Boxborough, MA 01719
Want to know what your home might be worth? Contact us for a FREE valuation!

Our team is ready to help you sell your home for the highest possible price ASAP
Key Details
Sold Price $1,109,000
Property Type Single Family Home
Sub Type Single Family Residence
Listing Status Sold
Purchase Type For Sale
Square Footage 4,586 sqft
Price per Sqft $241
MLS Listing ID 73117689
Sold Date 07/26/23
Style Colonial
Bedrooms 4
Full Baths 3
Half Baths 1
HOA Y/N false
Year Built 1976
Annual Tax Amount $11,579
Tax Year 2023
Lot Size 1.020 Acres
Acres 1.02
Property Description
Welcome to this spacious home offering a peaceful setting on a beautiful lot with mature trees. The large family room with cathedral ceiling and heated sunroom are perfect for entertaining.The front office is bright and open, with large windows that let in plenty of natural light. The kitchen boasts ample counter space and storage, making meal preparation a breeze.The cozy breakfast room with wood burning fireplace insert is a perfect spot for viewing the beautiful yard. This 4 bedrm home features many spaces with endless possibilities. The lower level offers large multi-purpose rooms, a full bath and access to the two-car garage. The backyard is a private oasis, with a large deck overlooking the beautifully maintained grounds and garden beds. This home is located on a quiet cul-de-sac just minutes from the town athletic field, major highways and public transportation, offering the best of both suburban living and convenience. Don't miss out on the opportunity to make it your new home.
Location
State MA
County Middlesex
Zoning AR
Direction Liberty Square Rd to Waite Rd house is third on the left
Rooms
Family Room Skylight, Cathedral Ceiling(s), Ceiling Fan(s), Flooring - Wall to Wall Carpet, French Doors
Basement Full, Finished, Interior Entry, Garage Access, Sump Pump, Concrete
Primary Bedroom Level Third
Dining Room Flooring - Hardwood, Window(s) - Bay/Bow/Box, Window(s) - Picture, French Doors
Kitchen Flooring - Stone/Ceramic Tile, Pantry, Breakfast Bar / Nook, Recessed Lighting, Stainless Steel Appliances
Interior
Interior Features Cathedral Ceiling(s), Ceiling Fan(s), Slider, Closet/Cabinets - Custom Built, Bathroom - Full, Bathroom - Tiled With Tub & Shower, Closet, Sun Room, Office, Play Room, Bathroom, Den, Study, Internet Available - Broadband
Heating Forced Air, Electric Baseboard, Oil, Ductless
Cooling Window Unit(s), Ductless
Flooring Wood, Tile, Carpet, Laminate, Pine, Engineered Hardwood, Flooring - Wall to Wall Carpet, Flooring - Laminate
Fireplaces Number 2
Fireplaces Type Family Room
Appliance Range, Dishwasher, Microwave, Refrigerator, Washer, Dryer, Electric Water Heater, Tank Water Heater, Plumbed For Ice Maker, Utility Connections for Electric Range, Utility Connections for Electric Dryer
Laundry Laundry Closet, Main Level, Electric Dryer Hookup, Exterior Access, Washer Hookup, First Floor
Exterior
Exterior Feature Rain Gutters, Garden
Garage Spaces 2.0
Community Features Public Transportation, Shopping, Medical Facility, Highway Access, House of Worship, Public School, T-Station
Utilities Available for Electric Range, for Electric Dryer, Washer Hookup, Icemaker Connection
Roof Type Shingle
Total Parking Spaces 6
Garage Yes
Building
Lot Description Cul-De-Sac, Wooded, Cleared, Gentle Sloping, Level
Foundation Concrete Perimeter, Irregular
Sewer Private Sewer
Water Private
Architectural Style Colonial
Schools
Elementary Schools Choice Of 6
Middle Schools Abrjhs
High Schools Abrhs
Others
Senior Community false
Read Less
Bought with Olivia Brown • Keller Williams Realty



